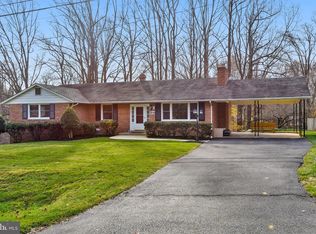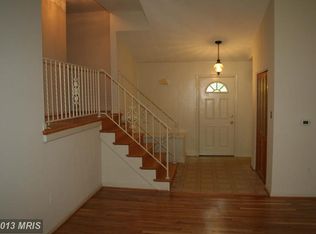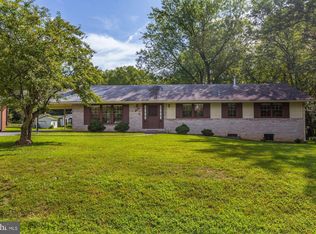HERE'S THE ONE YOU'VE BEEN WAITING FOR...CENTER-HALL COLONIAL ON FABULOUS CORNER LOT BACKING TO TREES & STREAM WITH EZ ACCESS TO WESTOVER ES & ROBIN HOOD POOL! EXPANDED WITH MAIN LEVEL BEDROOM OR HOME OFFICE THIS HOME FEATURES BEAUTIFULLY REFINISHED HARDWOODS THROUGHOUT THE MAIN & UPPER LEVELS, FRESH PAINT THROUGHOUT, UPDATED BATHS AND THREE FINISHED LEVELS OF LIVING SPACE! LIGHT-FILLED FORMAL LIVING ROOM AND DINING ROOM, MAIN LEVEL FAMILY ROOM WITH BRICK HEARTH NATURAL GAS FIREPLACE AND EAT-IN KITCHEN WITH GENEROUS COUNTERTOP & CABINET SPACE AND STAINLESS STEEL APPLIANCES. TOP LEVEL OFFERS FOUR BR'S WITH TWO FULL BATHS INCLUDING MBR WITH SITTING ROOM (OR 4TH BR), WALK-IN CLOSET AND PRIVATE BATH! DAYLIGHT LOWER LEVEL WITH WALK-OUT OFFERS LARGE FAMILY ROOM, HALF BATH AND SPACIOUS LAUNDRY/STORAGE/WORKSHOP AREAS! BEAUTIFUL PRIVATE AND FENCED CORNER LOT WITH LOADS OF OFF-STREET PARKING.
This property is off market, which means it's not currently listed for sale or rent on Zillow. This may be different from what's available on other websites or public sources.



