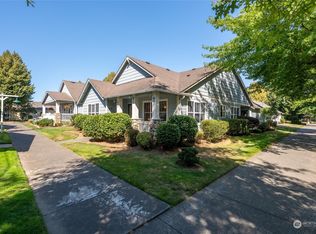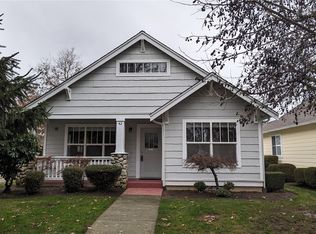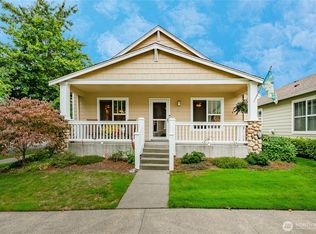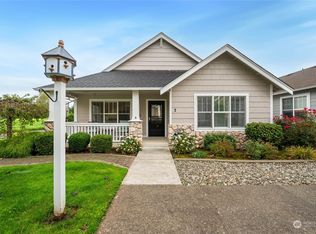Sold
Listed by:
Kimberly L. Wolf,
Keller Williams Western Realty
Bought with: Windermere Real Estate Whatcom
$560,000
500 Fieldstone Loop #51, Lynden, WA 98264
3beds
1,526sqft
Single Family Residence
Built in 2003
5,662.8 Square Feet Lot
$561,600 Zestimate®
$367/sqft
$2,497 Estimated rent
Home value
$561,600
$528,000 - $595,000
$2,497/mo
Zestimate® history
Loading...
Owner options
Explore your selling options
What's special
Arguably the most desirable stand-alone unit in the sought after Fieldstone Loop community, this beautifully updated one-level home sits on a spacious corner lot with a lovely patio. Enjoy peaceful territorial views from almost every room. Offering 3 beds, 2 full baths, & 1,551 sq ft of thoughtfully designed living space, this home features many recent upgrades: fresh interior/exterior paint, siding & updated kitchen countertops. The open-concept layout is enhanced by vaulted & 9-ft ceilings throughout, flooding the home with natural light. It boasts hardwood floors, central A/C, & an oversized kitchen ideal for entertaining. The 2 car garage has extra space for tools & toys. Located in a vibrant 55+ community with a welcoming clubhouse.
Zillow last checked: 8 hours ago
Listing updated: October 31, 2025 at 04:07am
Listed by:
Kimberly L. Wolf,
Keller Williams Western Realty
Bought with:
Brooke Stremler, 89660
Windermere Real Estate Whatcom
Source: NWMLS,MLS#: 2421051
Facts & features
Interior
Bedrooms & bathrooms
- Bedrooms: 3
- Bathrooms: 2
- Full bathrooms: 2
- Main level bathrooms: 2
- Main level bedrooms: 3
Primary bedroom
- Level: Main
Bedroom
- Level: Main
Bedroom
- Level: Main
Bathroom full
- Level: Main
Bathroom full
- Level: Main
Entry hall
- Level: Main
Kitchen with eating space
- Level: Main
Living room
- Level: Main
Utility room
- Level: Main
Heating
- Fireplace, Forced Air, Electric, Natural Gas
Cooling
- Central Air
Appliances
- Included: Dishwasher(s), Disposal, Dryer(s), Microwave(s), Refrigerator(s), Stove(s)/Range(s), Washer(s), Garbage Disposal, Water Heater: Gas, Water Heater Location: Garage
Features
- Bath Off Primary, Central Vacuum, Ceiling Fan(s)
- Flooring: Hardwood, Vinyl
- Windows: Double Pane/Storm Window
- Basement: None
- Number of fireplaces: 1
- Fireplace features: Gas, Main Level: 1, Fireplace
Interior area
- Total structure area: 1,526
- Total interior livable area: 1,526 sqft
Property
Parking
- Total spaces: 2
- Parking features: Attached Garage
- Attached garage spaces: 2
Features
- Levels: One
- Stories: 1
- Entry location: Main
- Patio & porch: Bath Off Primary, Built-In Vacuum, Ceiling Fan(s), Double Pane/Storm Window, Fireplace, Vaulted Ceiling(s), Walk-In Closet(s), Water Heater
- Has view: Yes
- View description: Mountain(s), Territorial
Lot
- Size: 5,662 sqft
- Features: Corner Lot, Paved, Sidewalk, Deck, Gas Available, Sprinkler System
- Topography: Level
- Residential vegetation: Garden Space
Details
- Parcel number: 4003171304270000
- Special conditions: Standard
Construction
Type & style
- Home type: SingleFamily
- Property subtype: Single Family Residence
Materials
- Cement Planked, Wood Products, Cement Plank
- Foundation: Poured Concrete
- Roof: Composition
Condition
- Year built: 2003
Utilities & green energy
- Electric: Company: PSE
- Sewer: Sewer Connected, Company: City of Lynden
- Water: Public, Company: City of Lynden
Community & neighborhood
Community
- Community features: Age Restriction, CCRs, Clubhouse
Senior living
- Senior community: Yes
Location
- Region: Lynden
- Subdivision: Lynden
HOA & financial
HOA
- HOA fee: $155 monthly
- Association phone: 503-358-5958
Other
Other facts
- Listing terms: Cash Out,Conventional,FHA,VA Loan
- Cumulative days on market: 26 days
Price history
| Date | Event | Price |
|---|---|---|
| 10/28/2025 | Listing removed | $2,500$2/sqft |
Source: Zillow Rentals Report a problem | ||
| 10/18/2025 | Listed for rent | $2,500$2/sqft |
Source: Zillow Rentals Report a problem | ||
| 9/30/2025 | Sold | $560,000-2.6%$367/sqft |
Source: | ||
| 9/8/2025 | Pending sale | $575,000$377/sqft |
Source: | ||
| 8/14/2025 | Listed for sale | $575,000+5.5%$377/sqft |
Source: | ||
Public tax history
| Year | Property taxes | Tax assessment |
|---|---|---|
| 2024 | $3,947 +6.5% | $520,934 +1% |
| 2023 | $3,705 +847.2% | $515,706 +9.6% |
| 2022 | $391 -12.7% | $470,378 +21% |
Find assessor info on the county website
Neighborhood: 98264
Nearby schools
GreatSchools rating
- 7/10Isom Intermediate SchoolGrades: K-5Distance: 0.9 mi
- 5/10Lynden Middle SchoolGrades: 6-8Distance: 1.8 mi
- 6/10Lynden High SchoolGrades: 9-12Distance: 1.4 mi

Get pre-qualified for a loan
At Zillow Home Loans, we can pre-qualify you in as little as 5 minutes with no impact to your credit score.An equal housing lender. NMLS #10287.



