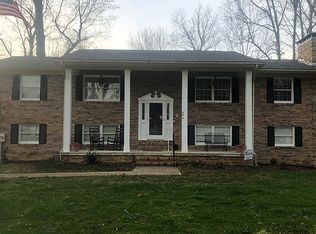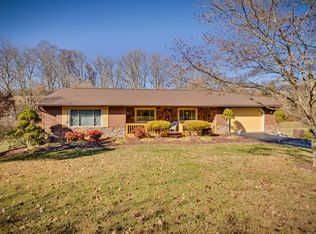2021 Contemporary one level living (NO STAIRS) 2/2 with a separate office with its own outside entrance (in the back covered porch) . Can be made into a 3rd bedroom. (There is a pocket door between the sheetrock wall and living room) total sq ft including the garage (27x29) which has a blue flame heater, sheet rock walls and ceiling is 2804. Sitting on 1.22 acres with Fall Creek to the back of the property. Has city amenities to included Natural Gas, Public sewer and water but no city taxes. Spectrum Cable for High-Speed Internet. Home has a Trane Hybrid Heat Pump (which has a setting you can set that if the air outside falls below 32 Or higher if you like, it will turn on the Natural gas) This home also has a Aqua Sense Water filtration system. Enter through the front door to a beautiful long hallway with luxury vinyl plank flooring. To the left is the first bedroom with gray carpeting, gray walls, ceiling fan and pleated shade on the double hung window. Next is the guest bathroom with Luxury vinyl plank flooring, single sink, water saver toilet and walk-in shower. Next is a cove that was designed to be a center office area. Across from the is a built-in hall tree. Next to the left is the Primary Bedroom. It has Gray Carpeting and walls, modern ceiling fan, pleated shade on the double hung window. Into the Large Primary Bathroom, Luxury Vinyl plank Floor, shower/tub combo, single sink, water saver toilet. Next is a large Living room, Gray Carpeting &modern ceiling fan. Into the modern kitchen. Whirlpool stainless steel appliances, Custom made Blonde Wood Cabinetry. Tons of storage.5 burner gas cooktop. Next to the kitchen is the laundry room that is large enough to be a pantry too. Outside the French doors is the large 10x22 covered porch with a large modern ceiling fan, 2- 10x 10 storage rooms, one on each end. Home has ALL LED lighting. Location is everything. Here you are 5mins to Warriors Path State Park,10mis to Tri-Cities Airport & Kingsport.
This property is off market, which means it's not currently listed for sale or rent on Zillow. This may be different from what's available on other websites or public sources.

