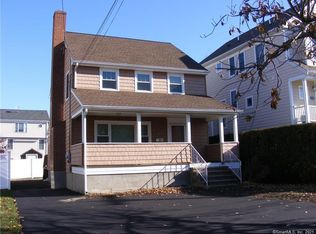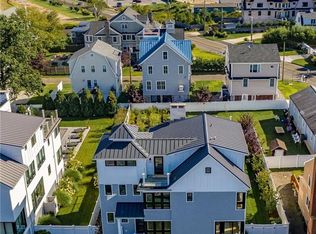Exceptional opportunity awaits the Connoisseurs of Fine Living. Just a block away on 0.23 acre from renowned Penfield Beach, this Luxurious New Construction is designed and offered by local builder ; NEW GENERATION HEALTHY HOMES with YOUR HEALTH IN MIND. Imagine the Beach Life Style; taking long walks by the water's edge, or biking to town. The quality of living among this beautiful New Home is unmatched. A large family room with remarkable Designer's elements and a wonderful balcony anchor the first floor with an open concept to a living room with a fireplace, Top Chef kitchen with custom cabinetry, formal dining room, a library or office, a mudroom with storage, walk-in pantry and a marble full bath. In- law, multigenerational living or guest quarters available on the first floor or attic. A sophisticated second floor grants us a grand master suite with views of tranquil yard or pool, his and hers closets, an additional separate shoe and handbag custom closet or dressing boudoir, a spa-like marble master bath with his and hers elegant custom vanities, 3 additional bedrooms and respective baths, a laundry room, a computer lounge and a finished attic. This third floor retreat offers plenty of space for 1 or 2 extra bedrooms, a full bath, playroom with movie theater and an amazing outdoor terrace where one can enjoy beach's sunrises or Fourth of July's fireworks, water views and entertain guests ! OPTIONS AVAILABLE: Pool, Elevator, Covered ground floor Loggia, Wine Room.
This property is off market, which means it's not currently listed for sale or rent on Zillow. This may be different from what's available on other websites or public sources.

