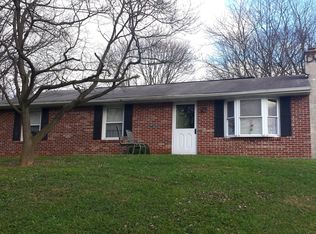Beautiful updated contemporary home on an acre and half of true serenity! This home is move in ready with recent upgrades that will allow for you to move right in and enjoy this beautiful piece of property! The first floor presents an open flow with new pergo laminate flooring, cathedral ceilings, a new gas fire place and a spacious kitchen! Master suite is also situated on the first floor - offering a spacious bedroom, updated full bath and a walk-in closet! Now lets talk about this backyard! The backyard will be sure to check off many boxes for all members of the family - manicured, spacious, private, fenced in(6ft), large shed, hot tub and a great deck for entertaining! Finished basement you ask? Yes, the basement is finished and currently set up as an in home gym with a half bath - also would make a fabulous office space! This home has so much to offer for a great price! Reach out to the listing agent Lindsey for further information or a private showing. Home will go active on Thursday 3/12. Open House Sunday 3/15 (1pm-3pm).
This property is off market, which means it's not currently listed for sale or rent on Zillow. This may be different from what's available on other websites or public sources.
