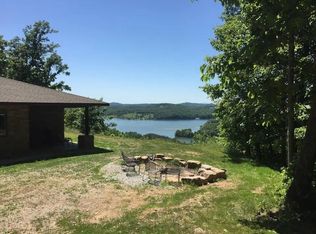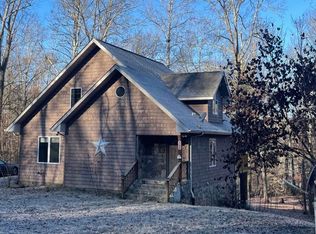Sold for $295,000
$295,000
500 Eagle Ridge Rd, Kingston, TN 37763
1beds
1,500sqft
Single Family Residence
Built in ----
-- sqft lot
$299,500 Zestimate®
$197/sqft
$1,456 Estimated rent
Home value
$299,500
$240,000 - $374,000
$1,456/mo
Zestimate® history
Loading...
Owner options
Explore your selling options
What's special
Charming Riverfront Home Convenient & Relaxing Living!
Welcome to your next home on the beautiful Tennessee River! This well-maintained rental offers a peaceful, private setting with easy access to the water, perfect for anyone looking to enjoy scenic river views while still being close to town amenities.
Key Features:
Spacious and bright interior with plenty of natural light
Fully functional kitchen with modern appliances
Comfortable bedrooms and living areas
Relaxing outdoor spaces with riverfront views
Convenient location near local shopping, dining, and recreation
Rental Details:
Landlord covers up to $250/month utilities
Flexible garbage pickup (once per week)
Be aware there is a 1 mile long gravel road to reach house.
Lease agreement includes standard tenant screening for a smooth move-in
This property is ideal for responsible tenants who value a quiet, friendly home environment. Final lease agreements are signed with household co-owners for added peace of mind.
Don't miss the chance to enjoy serene riverfront living in this unique home! Apply today to schedule a showing.
Lease duration is flexible and can be discussed during the application process.
Utilities are covered by landlord up to $250, any overages will be paid by tenant.
Weekly garbage pickup.
Standard tenant screening (credit and background check) is required for all applicants.
The property values a respectful, responsible tenant who will enjoy riverfront living and work cooperatively.
Zillow last checked: 8 hours ago
Listing updated: January 03, 2026 at 09:58am
Source: Zillow Rentals
Facts & features
Interior
Bedrooms & bathrooms
- Bedrooms: 1
- Bathrooms: 1
- Full bathrooms: 1
Heating
- Forced Air
Cooling
- Central Air
Appliances
- Included: Dryer, Freezer, Microwave, Refrigerator, Washer
- Laundry: In Unit
Features
- Flooring: Tile
- Furnished: Yes
Interior area
- Total interior livable area: 1,500 sqft
Property
Parking
- Parking features: Off Street
- Details: Contact manager
Features
- Exterior features: Heating system: Forced Air, TN River access with kayaks
Details
- Parcel number: 09002601000
Construction
Type & style
- Home type: SingleFamily
- Property subtype: Single Family Residence
Community & neighborhood
Location
- Region: Kingston
HOA & financial
Other fees
- Deposit fee: $1,600
Other
Other facts
- Available date: 12/28/2025
Price history
| Date | Event | Price |
|---|---|---|
| 1/3/2026 | Listing removed | $1,600$1/sqft |
Source: Zillow Rentals Report a problem | ||
| 12/28/2025 | Listed for rent | $1,600+23.1%$1/sqft |
Source: Zillow Rentals Report a problem | ||
| 10/30/2025 | Sold | $295,000-87.7%$197/sqft |
Source: Public Record Report a problem | ||
| 8/21/2025 | Listing removed | $1,300$1/sqft |
Source: Zillow Rentals Report a problem | ||
| 8/8/2025 | Listed for rent | $1,300-56.7%$1/sqft |
Source: Zillow Rentals Report a problem | ||
Public tax history
| Year | Property taxes | Tax assessment |
|---|---|---|
| 2025 | $614 +52.9% | $41,000 +144.8% |
| 2024 | $402 | $16,750 |
| 2023 | $402 | $16,750 |
Find assessor info on the county website
Neighborhood: 37763
Nearby schools
GreatSchools rating
- 7/10Kingston Elementary SchoolGrades: PK-5Distance: 4.3 mi
- 6/10Cherokee Middle SchoolGrades: 6-8Distance: 4.7 mi
- 6/10Roane County High SchoolGrades: 9-12Distance: 5.9 mi
Get pre-qualified for a loan
At Zillow Home Loans, we can pre-qualify you in as little as 5 minutes with no impact to your credit score.An equal housing lender. NMLS #10287.

