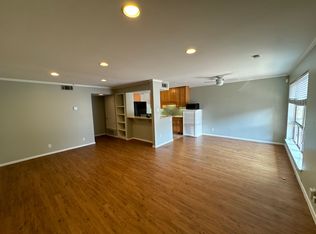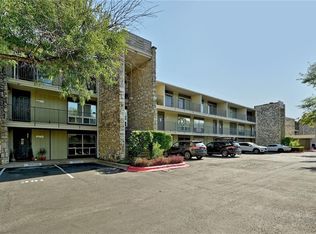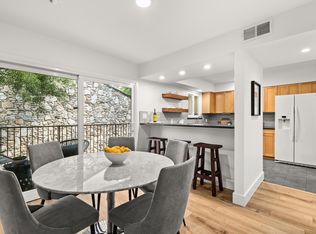Sold
Price Unknown
500 E Riverside Dr APT 251, Austin, TX 78704
1beds
1baths
564sqft
Condo
Built in 1971
-- sqft lot
$-- Zestimate®
$--/sqft
$1,742 Estimated rent
Home value
Not available
Estimated sales range
Not available
$1,742/mo
Zestimate® history
Loading...
Owner options
Explore your selling options
What's special
500 E Riverside Dr APT 251, Austin, TX 78704 is a condo home that contains 564 sq ft and was built in 1971. It contains 1 bedroom and 1 bathroom.
The Rent Zestimate for this home is $1,742/mo.
Facts & features
Interior
Bedrooms & bathrooms
- Bedrooms: 1
- Bathrooms: 1
Cooling
- Central
Appliances
- Included: Dishwasher, Dryer, Garbage disposal, Refrigerator, Washer
Features
- Flooring: Tile
Interior area
- Total interior livable area: 564 sqft
Property
Lot
- Size: 1,132 sqft
Details
- Parcel number: 02010302070000
Construction
Type & style
- Home type: Condo
Materials
- wood frame
- Foundation: Slab
- Roof: Other
Condition
- Year built: 1971
Community & neighborhood
Location
- Region: Austin
HOA & financial
HOA
- Has HOA: Yes
- HOA fee: $140 monthly
Price history
| Date | Event | Price |
|---|---|---|
| 6/3/2025 | Sold | -- |
Source: Agent Provided Report a problem | ||
| 5/19/2025 | Contingent | $299,000$530/sqft |
Source: | ||
| 5/7/2025 | Price change | $299,000-3.5%$530/sqft |
Source: | ||
| 4/11/2025 | Price change | $310,000-2.8%$550/sqft |
Source: | ||
| 3/19/2025 | Price change | $319,000-1.8%$566/sqft |
Source: | ||
Public tax history
| Year | Property taxes | Tax assessment |
|---|---|---|
| 2021 | -- | $241,116 +10% |
| 2020 | $3,476 | $219,196 |
| 2019 | -- | $219,196 -5.2% |
Find assessor info on the county website
Neighborhood: South River City
Nearby schools
GreatSchools rating
- 7/10Travis Heights Elementary SchoolGrades: PK-5Distance: 0.9 mi
- 4/10Fulmore Middle SchoolGrades: 6-8Distance: 0.8 mi
- 1/10Travis High SchoolGrades: 9-12Distance: 1.5 mi
Schools provided by the listing agent
- Elementary: Allison,Travis Hts
- Middle: Fulmore
- High: Travis
- District: Austin ISD
Source: The MLS. This data may not be complete. We recommend contacting the local school district to confirm school assignments for this home.


