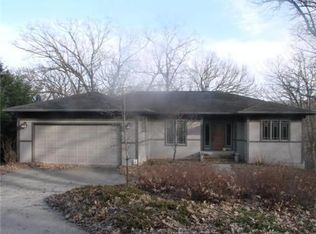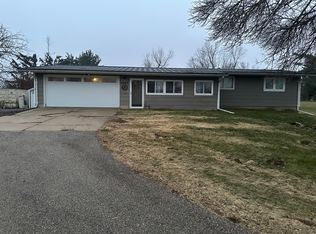This is one beautiful ranch style home situated on a private wooded 1.62 acre of land. Stunning views from the 3 seasons porch, from the living room floor to ceiling windows, from the first floor family room, and from the master bedroom. The views make you feel like you are in a rain forest. New exterior paint 1.5 years ago. The main floor has new natural hickory flooring in most of the rooms, and the balance of the original oak hardwood floors were re-finished in 2019.
This property is off market, which means it's not currently listed for sale or rent on Zillow. This may be different from what's available on other websites or public sources.


