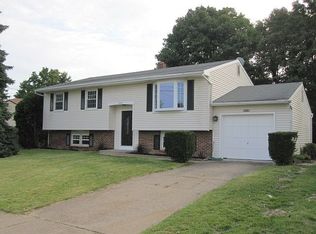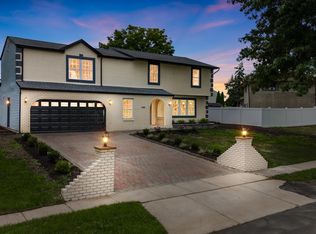Don't hold back on this really open, large home. $5000 update/upgrade credit to be given at closing. Home warranty also offered at closing! We have covered everything to make your transition into this home. The motivation is here. Don't miss out on this 3-4 bedroom multi-split level home complete with an inlaw suite with a full bathroom, which can also be used as a fourth bedroom. There is also a huge setback from the road and since this is a corner property, you are not directly next to any neighbors for that added privacy, and you are not directly on Evesham Rd. The house sits on the corner of Fernwood with the driveway on Fernwood. Even though the physical address is Evesham, you are really the first house facing Fernwood. When entering this lovely home, you have a very large family room that is newly carpeted and a great space for entertaining. Going up a few steps, you have your living room/dining room areas that flow into an open kitchen. The kitchen has a very large space for a kitchen table and much more. The kitchen is so large that a cupboard has been added for extra storage with lots of cabinets. Off of the kitchen, there is a slider going out to the deck, which is approximately 16x 16. Going upstairs, you will find a large bathroom, a master bedroom, and 2 other bedrooms. Underneath the upstairs carpet is the original hardwood flooring. You can lift the carpets and have the original hardwood floors. This property is much larger than it appears from the outside. When taking your tour, go see the finished basement. This is a great place to entertain or have children play. Since this property is a large corner lot, the frontage is set back from the service road. There is also land on the sides of the property and back yard. You will enjoy a privacy fence and another deck with a pool. There is so much to experience in this wonderful neighborhood. Your children can walk across the street and be at Triton HS in no time. Glendora is a great place to live in. There is shopping within walking distance and you are close to major highways, malls, the Speedline, and Philadelphia. 2020-02-04
This property is off market, which means it's not currently listed for sale or rent on Zillow. This may be different from what's available on other websites or public sources.


