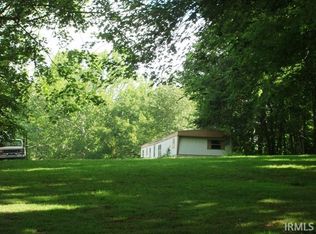Closed
$370,000
500 E Dillman Rd, Bloomington, IN 47401
3beds
1,780sqft
Single Family Residence
Built in 1981
1 Acres Lot
$372,800 Zestimate®
$--/sqft
$2,199 Estimated rent
Home value
$372,800
$343,000 - $406,000
$2,199/mo
Zestimate® history
Loading...
Owner options
Explore your selling options
What's special
Thoughtfully updated, this 3-bedroom, 2-bath home sits on a spacious one-acre lot. The kitchen was remodeled in summer 2020 with custom cabinets, white subway tile and quartz countertops. Warm brown laminate floors run throughout paired with newer light fixtures for a clean, modern feel. Multiple living areas offer plenty of entertainment and/or needed work space. A new roof was added in December 2021, and the front and back doors were replaced in August 2020. The water heater and HVAC have both been updated within the past seven years. Outside, there's a newer deck to enjoy the wide open yard bordered by trees that add privacy. Car enthusiasts or those seeking a workshop will love the detached two-car garage and attached one-car garage. Comfortable, stylish and move-in ready! Fiber internet available
Zillow last checked: 8 hours ago
Listing updated: June 03, 2025 at 12:31pm
Listed by:
Pilar Taylor Offc:812-961-8000,
The Indiana Team LLC
Bought with:
Matt Leslie, RB22001853
FC Tucker/Bloomington REALTORS
Source: IRMLS,MLS#: 202512160
Facts & features
Interior
Bedrooms & bathrooms
- Bedrooms: 3
- Bathrooms: 2
- Full bathrooms: 2
- Main level bedrooms: 3
Bedroom 1
- Level: Main
Bedroom 2
- Level: Main
Dining room
- Level: Main
- Area: 99
- Dimensions: 9 x 11
Family room
- Level: Lower
- Area: 228
- Dimensions: 19 x 12
Kitchen
- Level: Upper
- Area: 132
- Dimensions: 12 x 11
Living room
- Level: Main
- Area: 357
- Dimensions: 21 x 17
Heating
- Electric, Conventional
Cooling
- Central Air
Appliances
- Included: Dishwasher, Microwave, Refrigerator, Electric Range
- Laundry: Electric Dryer Hookup, Washer Hookup
Features
- Stone Counters, Eat-in Kitchen, Kitchen Island
- Flooring: Laminate
- Basement: Full,Walk-Out Access,Block
- Has fireplace: No
- Fireplace features: Wood Burning Stove
Interior area
- Total structure area: 2,518
- Total interior livable area: 1,780 sqft
- Finished area above ground: 1,232
- Finished area below ground: 548
Property
Parking
- Total spaces: 2
- Parking features: Detached
- Garage spaces: 2
Features
- Levels: Bi-Level
- Patio & porch: Deck
- Fencing: None
Lot
- Size: 1 Acres
- Features: Few Trees, Sloped, 0-2.9999
Details
- Parcel number: 530832100031.000008
Construction
Type & style
- Home type: SingleFamily
- Architectural style: Walkout Ranch
- Property subtype: Single Family Residence
Materials
- Vinyl Siding
- Roof: Dimensional Shingles
Condition
- New construction: No
- Year built: 1981
Utilities & green energy
- Electric: Duke Energy Indiana
- Sewer: Septic Tank
- Water: City, Southern Monroe Water
Community & neighborhood
Community
- Community features: None
Location
- Region: Bloomington
- Subdivision: None
Other
Other facts
- Listing terms: Cash,Conventional,FHA,USDA Loan,VA Loan
Price history
| Date | Event | Price |
|---|---|---|
| 6/2/2025 | Sold | $370,000-1.3% |
Source: | ||
| 4/23/2025 | Price change | $375,000-2.6% |
Source: | ||
| 4/10/2025 | Listed for sale | $385,000 |
Source: | ||
Public tax history
| Year | Property taxes | Tax assessment |
|---|---|---|
| 2024 | $1,319 +7.7% | $191,900 +0.8% |
| 2023 | $1,225 +10.8% | $190,300 +8.7% |
| 2022 | $1,106 -53.9% | $175,000 +8.2% |
Find assessor info on the county website
Neighborhood: Smithville-Sanders
Nearby schools
GreatSchools rating
- 4/10Clear Creek Elementary SchoolGrades: PK-6Distance: 1.3 mi
- 6/10Lora L Batchelor Middle SchoolGrades: 7-8Distance: 2.2 mi
- 10/10Bloomington High School SouthGrades: 9-12Distance: 3.5 mi
Schools provided by the listing agent
- Elementary: Clear Creek
- Middle: Batchelor
- High: Bloomington South
- District: Monroe County Community School Corp.
Source: IRMLS. This data may not be complete. We recommend contacting the local school district to confirm school assignments for this home.

Get pre-qualified for a loan
At Zillow Home Loans, we can pre-qualify you in as little as 5 minutes with no impact to your credit score.An equal housing lender. NMLS #10287.
Sell for more on Zillow
Get a free Zillow Showcase℠ listing and you could sell for .
$372,800
2% more+ $7,456
With Zillow Showcase(estimated)
$380,256