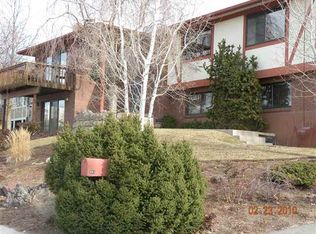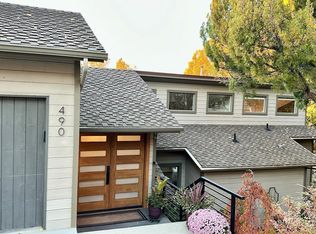Sold
Price Unknown
500 E Balmoral Rd, Boise, ID 83702
4beds
4baths
3,909sqft
Single Family Residence
Built in 1987
0.26 Acres Lot
$1,073,700 Zestimate®
$--/sqft
$5,010 Estimated rent
Home value
$1,073,700
$966,000 - $1.19M
$5,010/mo
Zestimate® history
Loading...
Owner options
Explore your selling options
What's special
An extraordinary custom home in The Highlands! Inspiring views and incredible trees create a private and remarkable retreat in one of Boise's most sought after locations! The residence branches into three distinct levels, where scores of windows pull in the surrounding greenery & dreamy filtered light on each level. Striking lines & soaring ceilings amplify the main level, where entertaining areas effortlessly flow from indoors to outdoors between various vignettes, including a magical enclosed front courtyard set underneath a wide tree canopy. The upstairs level is dedicated to a luxurious primary suite. It is perched above the tree cover, taking in spectacular foothill views, while enjoying a private patio, sitting room, large walk-in closet & luxury bath suite. Set apart from the living area and primary suite, a second master suite, additional bedrooms, and an incredible media/entertaining room are located downstairs at the garden level, where french doors lead to the backyard and spacious patio.
Zillow last checked: 8 hours ago
Listing updated: January 19, 2024 at 02:14pm
Listed by:
Lysi Bishop 208-870-8292,
Keller Williams Realty Boise
Bought with:
Jonathan Mccarty
Silvercreek Realty Group
Source: IMLS,MLS#: 98894588
Facts & features
Interior
Bedrooms & bathrooms
- Bedrooms: 4
- Bathrooms: 4
Primary bedroom
- Level: Upper
- Area: 273
- Dimensions: 21 x 13
Bedroom 2
- Level: Lower
- Area: 285
- Dimensions: 19 x 15
Bedroom 3
- Level: Lower
- Area: 117
- Dimensions: 13 x 9
Bedroom 4
- Level: Lower
- Area: 180
- Dimensions: 15 x 12
Family room
- Level: Main
- Area: 156
- Dimensions: 13 x 12
Kitchen
- Level: Main
- Area: 168
- Dimensions: 12 x 14
Heating
- Forced Air, Natural Gas
Cooling
- Central Air
Appliances
- Included: Gas Water Heater, Tank Water Heater, Dishwasher, Disposal, Oven/Range Freestanding, Refrigerator, Washer, Dryer
Features
- Bath-Master, Guest Room, Family Room, Great Room, Two Kitchens, Two Master Bedrooms, Double Vanity, Breakfast Bar, Pantry, Tile Counters, Number of Baths Upper Level: 1, Number of Baths Below Grade: 2, Bonus Room Size: 22x19, Bonus Room Level: Down
- Flooring: Hardwood
- Has basement: No
- Has fireplace: Yes
- Fireplace features: Three or More, Gas
Interior area
- Total structure area: 3,909
- Total interior livable area: 3,909 sqft
- Finished area above ground: 2,086
- Finished area below ground: 1,823
Property
Parking
- Total spaces: 2
- Parking features: Attached
- Attached garage spaces: 2
- Details: Garage: 24x21
Features
- Levels: Two Story w/ Below Grade
- Patio & porch: Covered Patio/Deck
- Fencing: Full,Metal,Wood
- Has view: Yes
Lot
- Size: 0.26 Acres
- Dimensions: 101 x 100
- Features: 10000 SF - .49 AC, Views, Auto Sprinkler System
Details
- Parcel number: R3616640105
Construction
Type & style
- Home type: SingleFamily
- Property subtype: Single Family Residence
Materials
- Frame, Stucco
- Roof: Composition
Condition
- Year built: 1987
Utilities & green energy
- Water: Public
- Utilities for property: Sewer Connected
Community & neighborhood
Location
- Region: Boise
- Subdivision: Highlands Unit
Other
Other facts
- Listing terms: Cash,Conventional
- Ownership: Fee Simple
Price history
Price history is unavailable.
Public tax history
| Year | Property taxes | Tax assessment |
|---|---|---|
| 2025 | $6,806 -13.9% | $925,100 +5.7% |
| 2024 | $7,907 -9.2% | $875,000 -8.2% |
| 2023 | $8,708 -3.6% | $953,000 -15.6% |
Find assessor info on the county website
Neighborhood: Highlands
Nearby schools
GreatSchools rating
- 9/10Highlands Elementary SchoolGrades: PK-6Distance: 0.6 mi
- 8/10North Junior High SchoolGrades: 7-9Distance: 2.1 mi
- 8/10Boise Senior High SchoolGrades: 9-12Distance: 2.3 mi
Schools provided by the listing agent
- Elementary: Highlands
- Middle: North Jr
- High: Boise
- District: Boise School District #1
Source: IMLS. This data may not be complete. We recommend contacting the local school district to confirm school assignments for this home.

