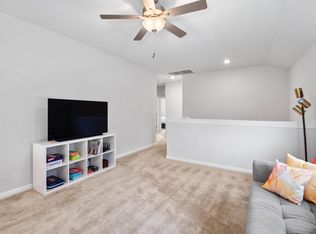This 2 story home features a spacious, open concept floor plan that includes 4 bedrooms, 2.5 bathrooms, and 2 living areas. A generous area accommodates the kitchen, dining and living room, creating the perfect entertaining space. Warm wood-look vinyl plank flooring spans throughout the main floor. The designer kitchen is an absolute dream for the frequent entertainer and chef with gorgeous details and a very functional layout. The large center island was designed to suit all occasions from entertaining guests to relaxing after a day at work. The design choices for the kitchen are flawless, from the granite countertops, to the subway tile backsplash, to the bright white cabinetry. The private owner's suite is pure relaxation and includes a walk-in closet and ensuite bath! Head upstairs to an oversized game room with plenty of space for game tables, lounge furniture, toys, and workout equipment, 3 guest bedrooms, and a full guest bath. The private backyard will be the epicenter of many fun get-togethers or nights lounging under a sky full of stars. There is an array of wonderful community amenities for you to enjoy; pool, park, playground, splash area, pickleball court, ping pong, walking paths, BBQ grills, and a large, open pavilion. From this home you will be able to easily access both I35 and 130, Round Rock outlet mall, Teravista golf course, HEB, Ikea, and several dining options. Lease term is flexible, minimum 6 months
House for rent
$2,200/mo
500 Dubina Ave, Georgetown, TX 78626
4beds
2,537sqft
Price may not include required fees and charges.
Singlefamily
Available Tue Jul 1 2025
Cats, dogs OK
Central air
In unit laundry
4 Attached garage spaces parking
-- Heating
What's special
Private backyardOpen concept floor planWood-look vinyl plank flooringGranite countertopsEntertaining spaceSubway tile backsplashOversized game room
- 28 days
- on Zillow |
- -- |
- -- |
Travel times
Facts & features
Interior
Bedrooms & bathrooms
- Bedrooms: 4
- Bathrooms: 3
- Full bathrooms: 2
- 1/2 bathrooms: 1
Cooling
- Central Air
Appliances
- Included: Dishwasher, Disposal, Microwave, Oven, Refrigerator
- Laundry: In Unit, Upper Level
Features
- Eat-in Kitchen, Granite Counters, Open Floorplan, Pantry, Recessed Lighting, Walk In Closet, Walk-In Closet(s)
- Flooring: Carpet
Interior area
- Total interior livable area: 2,537 sqft
Property
Parking
- Total spaces: 4
- Parking features: Attached, Covered
- Has attached garage: Yes
- Details: Contact manager
Features
- Stories: 2
- Exterior features: Contact manager
Details
- Parcel number: R205430070V0047
Construction
Type & style
- Home type: SingleFamily
- Property subtype: SingleFamily
Condition
- Year built: 2020
Community & HOA
Community
- Features: Playground
Location
- Region: Georgetown
Financial & listing details
- Lease term: Negotiable
Price history
| Date | Event | Price |
|---|---|---|
| 5/9/2025 | Listed for rent | $2,200-10.2%$1/sqft |
Source: Unlock MLS #9800621 | ||
| 7/13/2022 | Listing removed | -- |
Source: Zillow Rental Manager | ||
| 6/26/2022 | Listed for rent | $2,450+6.5%$1/sqft |
Source: Zillow Rental Manager | ||
| 4/26/2022 | Listing removed | -- |
Source: Zillow Rental Manager | ||
| 4/2/2022 | Listed for rent | $2,300$1/sqft |
Source: Zillow Rental Manager | ||
![[object Object]](https://photos.zillowstatic.com/fp/ab7d030076262cb62901f06d6f50abc3-p_i.jpg)
