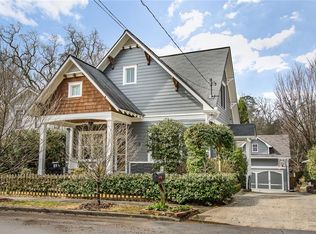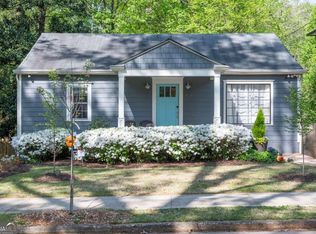Closed
$965,000
500 Drexel Ave, Decatur, GA 30030
4beds
2,594sqft
Single Family Residence, Residential
Built in 1996
6,969.6 Square Feet Lot
$-- Zestimate®
$372/sqft
$3,962 Estimated rent
Home value
Not available
Estimated sales range
Not available
$3,962/mo
Zestimate® history
Loading...
Owner options
Explore your selling options
What's special
Welcome to your dream home in the heart of Decatur! Nestled among the trees, this light-filled residence offers the perfect blend of modern updates and cozy comfort. The private screened-in back porch, reminiscent of a treehouse, is an ideal space for outdoor dining or curling up with your favorite book. Adjacent to the porch, you'll find a quaint grilling deck, perfectly suited for your Big Green Egg. Step inside to discover hardwood floors that flow seamlessly throughout the main and upper levels. The recently renovated chef's kitchen is a culinary enthusiast’s delight, featuring a 6-burner gas range, a pot-filler for your pasta, vent hood, a large island, quartz countertops, and updated cabinetry. The open floor plan on the main level effortlessly connects the living, dining, and kitchen areas, making it perfect for entertaining. The freshly painted interior and exterior add a bright, welcoming ambiance to the entire home. Upstairs, the primary suite provides a peaceful retreat, accompanied by two additional bedrooms and a versatile bonus space, ideal for an office, playroom, or cozy hangout. The finished terrace level offers more living space, and a spacious bedroom and full bath. Walk-out from the terrace onto a covered patio that opens to a fully fenced backyard—perfect for outdoor gatherings and relaxation. Enjoy the convenience of off-street parking in the driveway, and relish the close proximity to local restaurants, shops, and multiple parks, all within a ½ mile.
Zillow last checked: 8 hours ago
Listing updated: October 14, 2024 at 09:09am
Listing Provided by:
AMY WIDENER,
Keller Williams Realty Metro Atlanta 404-564-5560
Bought with:
Gray Quirk, 438830
Dorsey Alston Realtors
Source: FMLS GA,MLS#: 7450021
Facts & features
Interior
Bedrooms & bathrooms
- Bedrooms: 4
- Bathrooms: 4
- Full bathrooms: 3
- 1/2 bathrooms: 1
Bonus room
- Level: Upper
Heating
- Baseboard, Forced Air, Natural Gas
Cooling
- Ceiling Fan(s), Central Air, Electric
Appliances
- Included: Dishwasher, Disposal, Gas Range, Microwave, Range Hood, Refrigerator
- Laundry: In Basement, Laundry Room
Features
- Crown Molding, Entrance Foyer, High Ceilings 9 ft Main, High Speed Internet, Walk-In Closet(s)
- Flooring: Carpet, Ceramic Tile, Hardwood, Tile
- Windows: Double Pane Windows
- Basement: Daylight,Exterior Entry,Finished,Finished Bath,Walk-Out Access
- Attic: Pull Down Stairs
- Number of fireplaces: 2
- Fireplace features: Gas Starter, Living Room, Master Bedroom
- Common walls with other units/homes: No Common Walls
Interior area
- Total structure area: 2,594
- Total interior livable area: 2,594 sqft
Property
Parking
- Parking features: Driveway, Parking Pad
- Has uncovered spaces: Yes
Accessibility
- Accessibility features: None
Features
- Levels: Three Or More
- Patio & porch: Covered, Deck, Front Porch, Rear Porch, Screened
- Exterior features: Balcony, Private Yard, Rain Gutters, Storage
- Pool features: None
- Has spa: Yes
- Spa features: Bath, None
- Fencing: Back Yard,Fenced,Privacy
- Has view: Yes
- View description: City
- Waterfront features: None
- Body of water: None
Lot
- Size: 6,969 sqft
- Dimensions: 50x140x50x140
- Features: Back Yard
Details
- Additional structures: Shed(s)
- Parcel number: 15 236 04 132
- Other equipment: None
- Horse amenities: None
Construction
Type & style
- Home type: SingleFamily
- Architectural style: Craftsman,Traditional
- Property subtype: Single Family Residence, Residential
Materials
- Cedar, HardiPlank Type
- Foundation: Block, Concrete Perimeter, Slab
- Roof: Composition
Condition
- Resale
- New construction: No
- Year built: 1996
Utilities & green energy
- Electric: 110 Volts
- Sewer: Public Sewer
- Water: Public
- Utilities for property: Cable Available, Electricity Available, Natural Gas Available, Phone Available, Sewer Available, Water Available
Green energy
- Energy efficient items: None
- Energy generation: None
Community & neighborhood
Security
- Security features: Smoke Detector(s)
Community
- Community features: Dog Park, Near Public Transport, Near Schools, Near Shopping, Near Trails/Greenway, Park, Playground, Sidewalks, Street Lights
Location
- Region: Decatur
- Subdivision: Lenox Place
Other
Other facts
- Road surface type: Asphalt
Price history
| Date | Event | Price |
|---|---|---|
| 10/10/2024 | Sold | $965,000+7.2%$372/sqft |
Source: | ||
| 9/14/2024 | Pending sale | $900,000$347/sqft |
Source: | ||
| 9/5/2024 | Listed for sale | $900,000+140.6%$347/sqft |
Source: | ||
| 9/7/2011 | Sold | $374,000+18.6%$144/sqft |
Source: Public Record Report a problem | ||
| 8/25/2000 | Sold | $315,300+855.5%$122/sqft |
Source: Public Record Report a problem | ||
Public tax history
| Year | Property taxes | Tax assessment |
|---|---|---|
| 2025 | $25,541 +91.6% | $376,760 +79.1% |
| 2024 | $13,330 +183510.5% | $210,400 +2.6% |
| 2023 | $7 -4.5% | $205,160 -2.3% |
Find assessor info on the county website
Neighborhood: Lenox Place
Nearby schools
GreatSchools rating
- NAWestchester Elementary SchoolGrades: PK-2Distance: 0.9 mi
- 8/10Beacon Hill Middle SchoolGrades: 6-8Distance: 0.6 mi
- 9/10Decatur High SchoolGrades: 9-12Distance: 0.7 mi
Schools provided by the listing agent
- Elementary: Westchester/Fifth Avenue
- Middle: Beacon Hill
- High: Decatur
Source: FMLS GA. This data may not be complete. We recommend contacting the local school district to confirm school assignments for this home.
Get pre-qualified for a loan
At Zillow Home Loans, we can pre-qualify you in as little as 5 minutes with no impact to your credit score.An equal housing lender. NMLS #10287.

