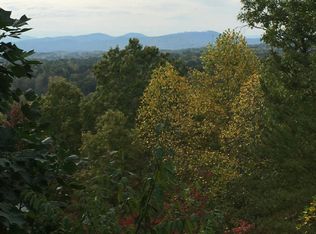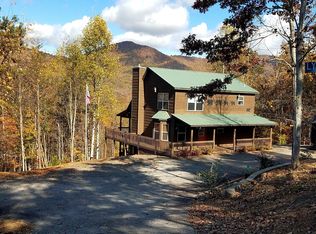BEAUTIFUL LONG RANGE VIEWS! Enjoy mountain living and year-round mountain views from this immaculately maintained 2 Br, 2.5 Ba home that is low maintenance. The detached 2- car garage has a beautifully finished 1 bedroom and 1 bath guest or in-law suite with a full kitchen. The home offers a large covered front porch and rear deck that is perfect for enjoying the mountain views and wildlife. The home features a stone fireplace in the living room, kitchen with lots of cabinet space and a large walk-in pantry, the main level master bedroom has a beautiful bath with a garden tub, a seperate shower and a large walk-in closet. Located within minutes of Blairsville, this home is perfect for a vacation get-a-way or for full time living. 04/18/17
This property is off market, which means it's not currently listed for sale or rent on Zillow. This may be different from what's available on other websites or public sources.



