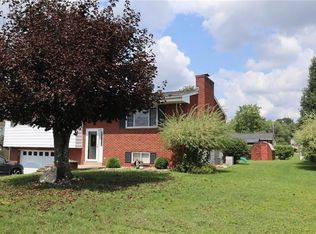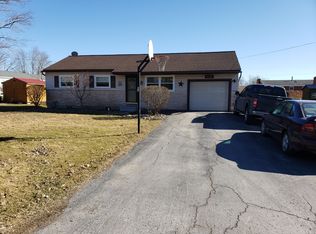For sale by owner. Call 814-335-0901 for more information. This house has had an extensive remodeling and ready for its future owners to make it a home. If you are looking for more room in a safe neighborhood for a growing family, the ample space to work from home, or the option of a parent or in-law suite come and take a look. The kitchen, downstairs bathroom and entry way have new ceramic tile. The remainder of the house has been freshly carpeted with Berber. All rooms have been freshly painted, the roof was replaced new 2 years ago and the original furnace was replaced new 3.5 years ago. Kitchen is 12 x 16 which includes new cabinets, new countertops and sink, ceramic tile floor, and never used stove, overhead microwave and dishwasher. Dining Room 11.5 x 12 Living Room 13.5 x 21.5 First floor 1/2 Bathroom is 8 x 3 with direct access from the attached 2 stall garage. Finished portion of basement is 13 x 21.5 has new ceiling and light fixtures. Unfinished portion of basement is 10.67 x 30.5 with outside access door with utility sink and washer/dryer hook-ups. Has plenty of room for exercise equipment. Upstairs full bathroom -completely remodeled with custom built vanity, ceramic tiled tub area, Koehler oversized tub with no-overflow safety feature. Bedroom 1 is 11.3. x 19.75 Bedroom 2 is 13.4 x 15.9 Bedroom 3 is 9.8 x 11.3 Bedroom 4 ( can be master or in-law/parent suite) is 18 x 23.5 and included in this area is a 5 x 7.5 (3/4) Bath and two walk in closets each approx 6 x 5 Additional storage that is accessible off Bedroom 4 measures 23.5 x 5 Attached 2 stall garage is 22.5 x22.5 and includes work bench area along back wall and cupboards for plenty of storage. Covered 11.5 x 15.5 back porch off the dining room. Ample, flat back yard with a white vinyl 6 x 80 privacy fence.
This property is off market, which means it's not currently listed for sale or rent on Zillow. This may be different from what's available on other websites or public sources.


