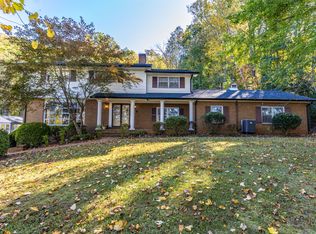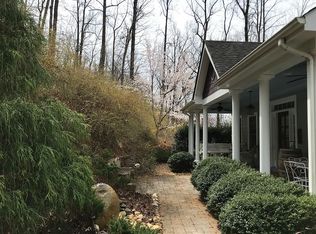Closed
$780,000
500 David Rd, Charlottesville, VA 22902
5beds
4,574sqft
Single Family Residence
Built in 1970
4.7 Acres Lot
$956,000 Zestimate®
$171/sqft
$4,354 Estimated rent
Home value
$956,000
$832,000 - $1.10M
$4,354/mo
Zestimate® history
Loading...
Owner options
Explore your selling options
What's special
A beautiful hilltop setting features a five-bedroom house with two-car garage, private pool, income-producing guest house, and nearly five acres of yards, woods, creeks, and more. The 3,518 sf residence consists of large, versatile rooms, both formal and informal, that could serve a variety of purposes. There are four second-floor bedrooms, including the primary suite, and a fifth bedroom on the first floor that could be used as a home office. There is a a sun room off the kitchen that looks out onto the pool. Highlights include a brand new roof, two wood-burning fireplaces, built-in bookcases, and a floor-to-ceiling bay window in one of the living rooms. The guest house has one large bedroom, two living spaces, two bathrooms, and its own kitchen and laundry. With the structures, the space, and the site, this has the potential to become a premier property in Albemarle County, just a few minutes south of town.
Zillow last checked: 8 hours ago
Listing updated: February 08, 2025 at 08:36am
Listed by:
Macon Gunter 434-242-7772,
NEST REALTY GROUP
Bought with:
GEORGIA LINDSEY, 0225180496
NEST REALTY GROUP
Source: CAAR,MLS#: 641312 Originating MLS: Charlottesville Area Association of Realtors
Originating MLS: Charlottesville Area Association of Realtors
Facts & features
Interior
Bedrooms & bathrooms
- Bedrooms: 5
- Bathrooms: 3
- Full bathrooms: 3
- Main level bathrooms: 1
- Main level bedrooms: 1
Primary bedroom
- Level: Second
Bedroom
- Level: Second
Bedroom
- Level: First
Primary bathroom
- Level: Second
Bathroom
- Level: Second
Bathroom
- Level: First
Dining room
- Level: First
Family room
- Level: First
Kitchen
- Level: First
Laundry
- Level: First
Living room
- Level: First
Study
- Level: First
Sunroom
- Level: First
Heating
- Central, Heat Pump
Cooling
- Central Air, Heat Pump
Appliances
- Included: Built-In Oven, Dishwasher, Electric Range, Disposal, Refrigerator
Features
- Recessed Lighting
- Flooring: Carpet, Hardwood
- Basement: Unfinished
- Number of fireplaces: 2
- Fireplace features: Two, Wood Burning
Interior area
- Total structure area: 5,814
- Total interior livable area: 4,574 sqft
- Finished area above ground: 3,518
- Finished area below ground: 0
Property
Parking
- Total spaces: 2
- Parking features: Asphalt, Attached, Basement, Garage, Garage Door Opener, Garage Faces Side
- Attached garage spaces: 2
Features
- Levels: Two
- Stories: 2
- Patio & porch: Front Porch, Porch
- Exterior features: Mature Trees/Landscape, Playground
- Has private pool: Yes
- Pool features: Pool, Private
Lot
- Size: 4.70 Acres
- Features: Landscaped, Wooded
Details
- Parcel number: 090B0000A00400
- Zoning description: RA Rural Area
Construction
Type & style
- Home type: SingleFamily
- Property subtype: Single Family Residence
Materials
- Brick, Fiber Cement, Masonite, Stick Built
- Foundation: Block, Slab
- Roof: Composition,Shingle
Condition
- New construction: No
- Year built: 1970
Utilities & green energy
- Sewer: Septic Tank
- Water: Private, Well
- Utilities for property: Cable Available
Community & neighborhood
Community
- Community features: Stream
Location
- Region: Charlottesville
- Subdivision: MARSHALL MANOR
Price history
| Date | Event | Price |
|---|---|---|
| 6/20/2023 | Sold | $780,000-1.9%$171/sqft |
Source: | ||
| 5/10/2023 | Pending sale | $795,000$174/sqft |
Source: | ||
| 5/4/2023 | Listed for sale | $795,000+12.8%$174/sqft |
Source: | ||
| 10/24/2022 | Listing removed | -- |
Source: | ||
| 7/6/2022 | Sold | $705,000+0.7%$154/sqft |
Source: Public Record Report a problem | ||
Public tax history
| Year | Property taxes | Tax assessment |
|---|---|---|
| 2025 | $9,415 +38.4% | $1,053,100 +32.2% |
| 2024 | $6,802 +11.8% | $796,500 +11.8% |
| 2023 | $6,086 -4.1% | $712,600 -4.1% |
Find assessor info on the county website
Neighborhood: 22902
Nearby schools
GreatSchools rating
- 5/10Paul H Cale Elementary SchoolGrades: PK-5Distance: 2.6 mi
- 3/10Leslie H Walton Middle SchoolGrades: 6-8Distance: 3.3 mi
- 6/10Monticello High SchoolGrades: 9-12Distance: 3 mi
Schools provided by the listing agent
- Elementary: Mountain View
- Middle: Walton
- High: Monticello
Source: CAAR. This data may not be complete. We recommend contacting the local school district to confirm school assignments for this home.

Get pre-qualified for a loan
At Zillow Home Loans, we can pre-qualify you in as little as 5 minutes with no impact to your credit score.An equal housing lender. NMLS #10287.
Sell for more on Zillow
Get a free Zillow Showcase℠ listing and you could sell for .
$956,000
2% more+ $19,120
With Zillow Showcase(estimated)
$975,120
