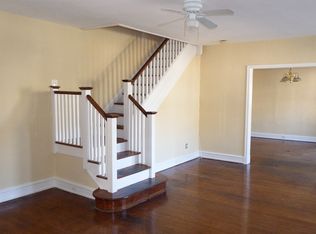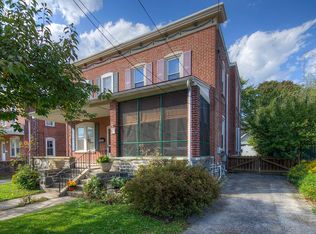Sold for $480,000
$480,000
500 Darby Rd, Havertown, PA 19083
5beds
2,380sqft
Single Family Residence
Built in 1925
4,680 Square Feet Lot
$545,700 Zestimate®
$202/sqft
$3,475 Estimated rent
Home value
$545,700
$513,000 - $584,000
$3,475/mo
Zestimate® history
Loading...
Owner options
Explore your selling options
What's special
Your search for the perfect family home is over! This HUGE 5 bedroom, 3 bath TWIN is located in the "walk-to" family friendly district in Havertown. You'll love the 2200 square foot of living space that's been completely renovated from top to bottom. The gourmet kitchen boasts maple shaker cabinets, quartz counter tops, subway tiled splash and high end appliances. The living room features a beautiful stone fireplace and refinished mahogany mantle with reconditioned wood window casements. The dining room has tons of charm with a wainscoted ceiling, built-in matching China cabinet and storage closet. The attention to detail in this home is endless! Entering the 2nd floor from the freshly upgraded mahogany staircase are 4 spacious bedrooms with all new berber carpet, paint and ceiling fans. The hall bath boasts ample light, all new tiled shower and new fixtures throughout. The 3rd floor features the 5th bedroom which could be used as a master suite or in law suite. The front and rear landscaping has been completely redone with Belgian block borders and flagstone walkway. There is dual zone a/c and heat. Plenty of basement storage and enough parking for 5 cars. This is a one of a kind home with tons of charm. Don't wait!
Zillow last checked: 8 hours ago
Listing updated: July 15, 2024 at 04:09pm
Listed by:
Will Lemmond 267-255-1474,
Realty Mark Cityscape-King of Prussia
Bought with:
Ben Johnson, RS353045
Coldwell Banker Realty
Source: Bright MLS,MLS#: PADE2062580
Facts & features
Interior
Bedrooms & bathrooms
- Bedrooms: 5
- Bathrooms: 3
- Full bathrooms: 2
- 1/2 bathrooms: 1
- Main level bathrooms: 3
- Main level bedrooms: 5
Basement
- Description: Percent Finished: 5.0
- Area: 0
Heating
- Hot Water, Radiant, Baseboard, Natural Gas
Cooling
- Central Air, Electric
Appliances
- Included: Energy Efficient Appliances, Microwave, Dishwasher, Disposal, Ice Maker, Self Cleaning Oven, Oven/Range - Gas, Gas Water Heater
- Laundry: In Basement
Features
- Dry Wall, High Ceilings, Plaster Walls
- Flooring: Carpet, Hardwood, Luxury Vinyl
- Doors: Storm Door(s), Insulated, Six Panel
- Windows: Double Hung, Energy Efficient, Low Emissivity Windows, Vinyl Clad, Wood Frames
- Basement: Full,Unfinished
- Number of fireplaces: 1
- Fireplace features: Stone
Interior area
- Total structure area: 2,380
- Total interior livable area: 2,380 sqft
- Finished area above ground: 2,380
- Finished area below ground: 0
Property
Parking
- Parking features: Driveway, Off Street, On Street
- Has uncovered spaces: Yes
Accessibility
- Accessibility features: None
Features
- Levels: Three
- Stories: 3
- Exterior features: Rain Gutters, Sidewalks, Stone Retaining Walls
- Pool features: None
- Fencing: Wood
Lot
- Size: 4,680 sqft
- Dimensions: 30.00 x 156.00
- Features: Corner Lot/Unit
Details
- Additional structures: Above Grade, Below Grade
- Parcel number: 22020015700
- Zoning: COMMERCIAL
- Zoning description: Mixed Use Zoning.
- Special conditions: Standard
Construction
Type & style
- Home type: SingleFamily
- Architectural style: Colonial,Craftsman,Straight Thru
- Property subtype: Single Family Residence
- Attached to another structure: Yes
Materials
- Stone, Frame
- Foundation: Stone
- Roof: Asphalt,Shingle
Condition
- Excellent
- New construction: No
- Year built: 1925
- Major remodel year: 2022
Utilities & green energy
- Electric: 100 Amp Service
- Sewer: Public Septic
- Water: Public
- Utilities for property: Above Ground, Underground Utilities
Community & neighborhood
Location
- Region: Havertown
- Subdivision: Havertown
- Municipality: HAVERFORD TWP
Other
Other facts
- Listing agreement: Exclusive Right To Sell
- Listing terms: Cash,Contract,Conventional,FHA,Negotiable,VA Loan
- Ownership: Fee Simple
Price history
| Date | Event | Price |
|---|---|---|
| 4/4/2024 | Sold | $480,000+4.4%$202/sqft |
Source: | ||
| 3/22/2024 | Pending sale | $459,900$193/sqft |
Source: | ||
| 3/4/2024 | Contingent | $459,900$193/sqft |
Source: | ||
| 2/29/2024 | Listed for sale | $459,900+5.7%$193/sqft |
Source: | ||
| 1/24/2023 | Listing removed | $435,000-1.1%$183/sqft |
Source: | ||
Public tax history
| Year | Property taxes | Tax assessment |
|---|---|---|
| 2025 | $6,316 +6.2% | $231,230 |
| 2024 | $5,945 +2.9% | $231,230 |
| 2023 | $5,777 +2.4% | $231,230 |
Find assessor info on the county website
Neighborhood: 19083
Nearby schools
GreatSchools rating
- 7/10Manoa El SchoolGrades: K-5Distance: 1 mi
- 9/10Haverford Middle SchoolGrades: 6-8Distance: 0.8 mi
- 10/10Haverford Senior High SchoolGrades: 9-12Distance: 0.8 mi
Schools provided by the listing agent
- High: Haverford
- District: Haverford Township
Source: Bright MLS. This data may not be complete. We recommend contacting the local school district to confirm school assignments for this home.
Get a cash offer in 3 minutes
Find out how much your home could sell for in as little as 3 minutes with a no-obligation cash offer.
Estimated market value$545,700
Get a cash offer in 3 minutes
Find out how much your home could sell for in as little as 3 minutes with a no-obligation cash offer.
Estimated market value
$545,700

