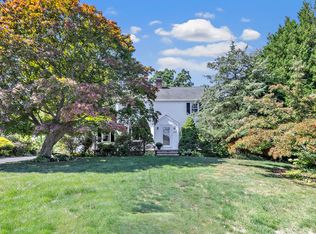Sold for $815,000 on 06/27/25
$815,000
500 Cutspring Road, Stratford, CT 06614
3beds
4,112sqft
Single Family Residence
Built in 1995
10,454.4 Square Feet Lot
$834,800 Zestimate®
$198/sqft
$3,845 Estimated rent
Home value
$834,800
$751,000 - $927,000
$3,845/mo
Zestimate® history
Loading...
Owner options
Explore your selling options
What's special
Welcome to 500 Cutspring Road, a stunning French Colonial offering timeless style, generous space, and sweeping views of the 11th hole at Mill River Country Club. The welcoming foyer sets the tone with high ceilings, rich crown molding, and beautiful hardwood floors that flow throughout the main living spaces. A flexible main-level office that can easily function as a 4th bedroom. The beautifully finished lower level is an entertainer's delight-featuring a custom mahogany bar, media lounge, game space, and work out area/home gym. The main level showcases 9-foot ceilings, crown molding, archways and a spacious eat-in kitchen, a 4-season porch, and an abundance of natural light. Upstairs, the serene primary suite offers an en-suite bath, walk-in closet and private balcony, while two additional bedrooms and a newly renovated bathroom complete the second floor. Step outside to a backyard retreat where you can relax on the patio and enjoy peaceful, unobstructed views of the golf course year-round. A 3-car garage provides plenty of storage and convenience. This beautifully maintained home combines classic charm with thoughtful updates in a prime Stratford location close to town, minutes to train station, schools, and commuting routes. A must-see property!
Zillow last checked: 8 hours ago
Listing updated: June 28, 2025 at 07:28am
Listed by:
Eileen Skeffington 203-858-9038,
Carey & Guarrera Real Estate 203-925-0058
Bought with:
Alex O'connor, RES.0791877
William Raveis Real Estate
Source: Smart MLS,MLS#: 24086774
Facts & features
Interior
Bedrooms & bathrooms
- Bedrooms: 3
- Bathrooms: 4
- Full bathrooms: 3
- 1/2 bathrooms: 1
Primary bedroom
- Features: Balcony/Deck, Ceiling Fan(s), Full Bath, Walk-In Closet(s)
- Level: Upper
Bedroom
- Features: Wall/Wall Carpet
- Level: Upper
Bedroom
- Features: Wall/Wall Carpet
- Level: Upper
Dining room
- Features: Hardwood Floor
- Level: Main
Family room
- Features: Fireplace, Hardwood Floor
- Level: Main
Kitchen
- Features: Eating Space, Hardwood Floor
- Level: Main
Office
- Features: Hardwood Floor
- Level: Main
Sun room
- Features: Hardwood Floor
- Level: Main
Heating
- Forced Air, Natural Gas
Cooling
- Central Air, Zoned
Appliances
- Included: Gas Cooktop, Oven, Convection Oven, Microwave, Refrigerator, Ice Maker, Dishwasher, Disposal, Washer, Dryer, Wine Cooler, Water Heater, Humidifier
- Laundry: Main Level
Features
- Entrance Foyer
- Basement: Full
- Attic: Access Via Hatch
- Number of fireplaces: 1
Interior area
- Total structure area: 4,112
- Total interior livable area: 4,112 sqft
- Finished area above ground: 2,758
- Finished area below ground: 1,354
Property
Parking
- Total spaces: 3
- Parking features: Attached, Garage Door Opener
- Attached garage spaces: 3
Features
- Patio & porch: Patio
- Exterior features: Balcony, Lighting, Underground Sprinkler
- Frontage type: Golf Course
Lot
- Size: 10,454 sqft
Details
- Parcel number: 366873
- Zoning: RS-3
Construction
Type & style
- Home type: SingleFamily
- Architectural style: Colonial,French
- Property subtype: Single Family Residence
Materials
- Wood Siding
- Foundation: Concrete Perimeter
- Roof: Asphalt
Condition
- New construction: No
- Year built: 1995
Utilities & green energy
- Sewer: Public Sewer
- Water: Public
- Utilities for property: Cable Available
Community & neighborhood
Security
- Security features: Security System
Location
- Region: Stratford
Price history
| Date | Event | Price |
|---|---|---|
| 6/28/2025 | Pending sale | $839,000+2.9%$204/sqft |
Source: | ||
| 6/27/2025 | Sold | $815,000-2.9%$198/sqft |
Source: | ||
| 6/6/2025 | Price change | $839,000-4.6%$204/sqft |
Source: | ||
| 4/10/2025 | Listed for sale | $879,900+67.6%$214/sqft |
Source: | ||
| 10/30/2009 | Sold | $525,000-4.5%$128/sqft |
Source: | ||
Public tax history
| Year | Property taxes | Tax assessment |
|---|---|---|
| 2025 | $15,817 | $393,460 |
| 2024 | $15,817 | $393,460 |
| 2023 | $15,817 +1.9% | $393,460 |
Find assessor info on the county website
Neighborhood: 06614
Nearby schools
GreatSchools rating
- 4/10Chapel SchoolGrades: K-6Distance: 1.1 mi
- 3/10Harry B. Flood Middle SchoolGrades: 7-8Distance: 1 mi
- 8/10Bunnell High SchoolGrades: 9-12Distance: 0.8 mi

Get pre-qualified for a loan
At Zillow Home Loans, we can pre-qualify you in as little as 5 minutes with no impact to your credit score.An equal housing lender. NMLS #10287.
Sell for more on Zillow
Get a free Zillow Showcase℠ listing and you could sell for .
$834,800
2% more+ $16,696
With Zillow Showcase(estimated)
$851,496