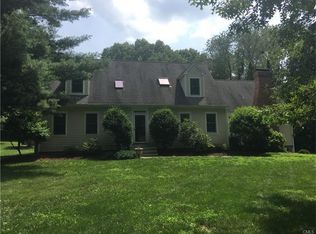Better with age; "The Seeley Home" was originally built in 1760 and remained in the Seeley family for 174 years. The home was then restored and recreated to its original antique manner by New York renowned architect Mary Grace. Soon after, the next family created an extensive and gorgeous private landscape with moss and stone gardens. Today, a multi-award-winning builder has added his own modern twist. Upon entry, drive through the automatic gate onto the stone driveway. Walk through the several paths cut out around the fenced 3 acres and enjoy the ambiance of annual perennials, a coy pond and amazing blue stone saltwater pool with stone walls, fire pit and cabana. Watch the short video to view these beautiful features!! Inside, old world charm is blended with new world finishes. Through the front door, enter the country kitchen centered by a marble island with antique beams and a cupola above. The radiant floors continue on past the wine chiller and coffee bar to the dining room with fireplace and out to the stone patio. The home still retains its original wide plank chestnut floors. In the living room, a vast single stone hearth of some 12 feet lays in front of the large fireplace. Nearby, a door to the glass vestibule room to store your firewood for the most relaxing winter nights. This estate-like property has been around for centuries and each occupant has added value in their own way, giving this home its unique character. Will you be the next part of its history?
This property is off market, which means it's not currently listed for sale or rent on Zillow. This may be different from what's available on other websites or public sources.

