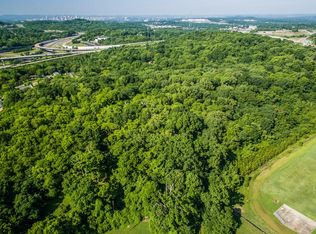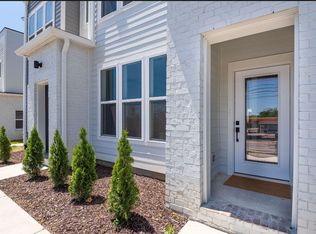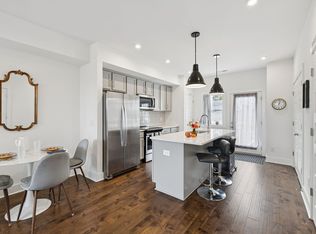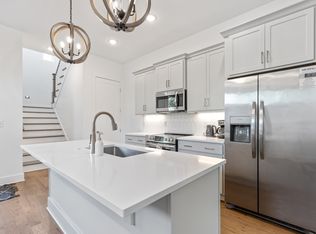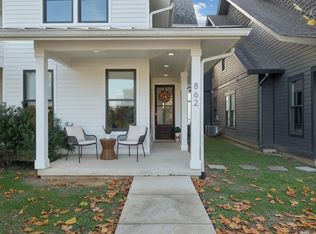Don't miss the best unit in the Niche complex on the Madison/Nashville border. High-end finishes and rooftop decks provide for great amenities for the end user. True value lies in the Zoning. With OR-40 zoning, property can be primary residence, long-term rental, office or short-term rental (STR)/Airbnb via a Non-Owner Occupied Short-Term Rental Permit NOOSTRP. This unit is one of only 4 in the complex with a large 2-car garage. Garage floor has been upgraded with epoxy floor covering. The kitchen island was updated to allow for more seating. Both bedrooms have had carpet removed and upgraded laminate floors added. The rooftop deck has also been upgraded with the former pressure-treated decking removed and new TREX decking and a built-in rooftop bar being added. Profit and Loss numbers for 2023 and 2024 YTD are attached in the Media section
Active
$549,499
500 Creative Way #13, Madison, TN 37115
2beds
1,599sqft
Est.:
Horizontal Property Regime - Attached, Residential
Built in 2020
871.2 Square Feet Lot
$-- Zestimate®
$344/sqft
$190/mo HOA
What's special
Rooftop decksHigh-end finishesBuilt-in rooftop bar
- 5 days |
- 26 |
- 0 |
Likely to sell faster than
Zillow last checked: 8 hours ago
Listing updated: December 05, 2025 at 11:27am
Listing Provided by:
Tyler Faulkner 615-428-3755,
Green List Realty, LLC 615-800-2222
Source: RealTracs MLS as distributed by MLS GRID,MLS#: 3058715
Tour with a local agent
Facts & features
Interior
Bedrooms & bathrooms
- Bedrooms: 2
- Bathrooms: 3
- Full bathrooms: 2
- 1/2 bathrooms: 1
Bedroom 1
- Features: Suite
- Level: Suite
- Area: 132 Square Feet
- Dimensions: 12x11
Bedroom 2
- Features: Bath
- Level: Bath
- Area: 100 Square Feet
- Dimensions: 10x10
Primary bathroom
- Features: Double Vanity
- Level: Double Vanity
Heating
- Central, Electric
Cooling
- Central Air, Electric
Appliances
- Included: Dishwasher, Disposal, Dryer, Microwave, Refrigerator, Washer, Electric Oven, Cooktop
- Laundry: Electric Dryer Hookup, Washer Hookup
Features
- Ceiling Fan(s), Extra Closets, Open Floorplan, Walk-In Closet(s), High Speed Internet
- Flooring: Laminate, Tile
- Basement: None
- Common walls with other units/homes: End Unit
Interior area
- Total structure area: 1,599
- Total interior livable area: 1,599 sqft
- Finished area above ground: 1,536
- Finished area below ground: 63
Property
Parking
- Total spaces: 4
- Parking features: Garage Faces Rear, Assigned, Parking Lot
- Attached garage spaces: 2
- Uncovered spaces: 2
Features
- Levels: Three Or More
- Stories: 3
- Patio & porch: Deck
- Has view: Yes
- View description: City
Lot
- Size: 871.2 Square Feet
- Features: Level
- Topography: Level
Details
- Parcel number: 051100I01600CO
- Special conditions: Standard
Construction
Type & style
- Home type: SingleFamily
- Architectural style: Contemporary
- Property subtype: Horizontal Property Regime - Attached, Residential
- Attached to another structure: Yes
Materials
- Fiber Cement
- Roof: Membrane
Condition
- New construction: No
- Year built: 2020
Utilities & green energy
- Sewer: Public Sewer
- Water: Public
- Utilities for property: Electricity Available, Water Available
Community & HOA
Community
- Security: Smoke Detector(s), Smart Camera(s)/Recording
- Subdivision: Niche
HOA
- Has HOA: Yes
- Amenities included: Sidewalks
- Services included: Maintenance Grounds, Trash
- HOA fee: $190 monthly
- Second HOA fee: $500 one time
Location
- Region: Madison
Financial & listing details
- Price per square foot: $344/sqft
- Tax assessed value: $333,200
- Annual tax amount: $4,337
- Date on market: 12/5/2025
- Electric utility on property: Yes
Estimated market value
Not available
Estimated sales range
Not available
Not available
Price history
Price history
| Date | Event | Price |
|---|---|---|
| 12/5/2025 | Listed for sale | $549,499+0%$344/sqft |
Source: | ||
| 12/1/2025 | Listing removed | $549,495$344/sqft |
Source: | ||
| 11/18/2025 | Price change | $549,4950%$344/sqft |
Source: | ||
| 11/14/2025 | Price change | $549,4990%$344/sqft |
Source: | ||
| 8/19/2025 | Price change | $549,7490%$344/sqft |
Source: | ||
Public tax history
Public tax history
| Year | Property taxes | Tax assessment |
|---|---|---|
| 2024 | $4,337 | $133,280 |
| 2023 | $4,337 | $133,280 |
| 2022 | $4,337 +58.3% | $133,280 +60% |
Find assessor info on the county website
BuyAbility℠ payment
Est. payment
$3,321/mo
Principal & interest
$2678
Property taxes
$261
Other costs
$382
Climate risks
Neighborhood: 37115
Nearby schools
GreatSchools rating
- 4/10Chadwell Elementary SchoolGrades: PK-5Distance: 1 mi
- 4/10Jere Baxter Middle SchoolGrades: 6-8Distance: 1.9 mi
- 3/10Maplewood Comp High SchoolGrades: 9-12Distance: 1 mi
Schools provided by the listing agent
- Elementary: Chadwell Elementary
- Middle: Gra-Mar Middle School
- High: Maplewood Comp High School
Source: RealTracs MLS as distributed by MLS GRID. This data may not be complete. We recommend contacting the local school district to confirm school assignments for this home.
- Loading
- Loading
