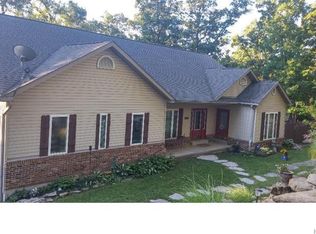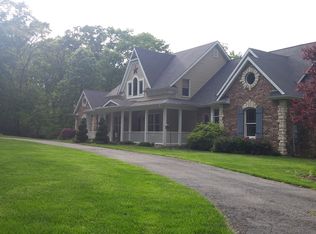Country living 10 minutes from I-270 & Hwy 30. Two-story 4 bed/2.5 baths, wood-burning fireplace on 5.5 acres offers quiet, private living with your own little gravel lane. The last house at the end of the road. Perfect for those who enjoy the peace & beauty of the country and still need to be close to the city. The kitchen features 46 cabinets, a large pantry, center island, custom back splash,& much more. Ceiling to floor bay windows in the family room look out to the woods. Master bedroom has double sinks, whirlpool tub, separate shower, & walk-in closet. Wired for Central vacumn. Two hot water heaters assure that everyone gets a hot shower or bath. Zoned electric heat and central air and 400 amp service. Speaker system for the main and lower levels. Satellite dish, water softener; double hung tilt-in windows throughout and additional custom features. There is 1000 sq/ft of finished living area in the lower level with roughed-in additional bedroom and bathroom. There is an additional pole barn/garage used as a workshop and parking cars. It has a poured concrete floor and electrical service. Deer and turkey are abundant.
This property is off market, which means it's not currently listed for sale or rent on Zillow. This may be different from what's available on other websites or public sources.

