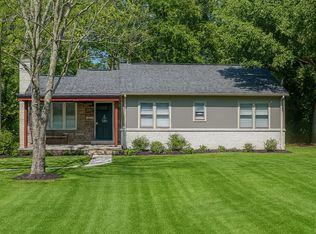Sold for $288,000
$288,000
500 Chestnut St, Clinton, SC 29325
4beds
1,873sqft
Single Family Residence, Residential
Built in ----
0.53 Acres Lot
$291,300 Zestimate®
$154/sqft
$1,537 Estimated rent
Home value
$291,300
Estimated sales range
Not available
$1,537/mo
Zestimate® history
Loading...
Owner options
Explore your selling options
What's special
ADORABLE MOVE-IN READY COTTAGE NEAR PRESBYTERIAN COLLEGE!! This Brick Beauty Offers 4 Bedrooms & 2 Baths all on a Single Level with NO HOA!! Whooohooo! This Cutie is Updated and Waiting for You with Gleaming 4" Bamboo Floors, Fresh Paint, Windows & Lighting! You'll Find Room to Roam in an Oversized 21' x 12' Greatroom featuring a Fireplace w/Gas Logs, a Cozy Kitchen Offering Granite Counters & Stainless Appliances and Off the Kitchen You'll Discover the Perfect Office/Playroom/Flex Space w/Large Window Overlooking the Established Yard!. This Seller is Also Leaving the Washer/Dryer & Refrigerator for You! Outside Enjoy Your Over 1/2 Acre Lot on the Deck or Patio! There is Great Storage in the Outbuilding & and the Massive Carport is Perfect for Shade Sitting & Even a Swing! 500 Chestnut Street is Located in a Great Neighborhood that is Walking Distance to Clinton Elementary School, Thornwell's Lush Acres Fresh Farmers Market, Presbyterian College, Grocery/Hardware/Drug Stores and Even the YMCA!! Just Imagine Your Carefree Lifestyle Here! Make Your Appointment Today!
Zillow last checked: 8 hours ago
Listing updated: March 08, 2025 at 03:40am
Listed by:
Melissa Patton 864-923-7924,
Keller Williams One
Bought with:
NON MLS MEMBER
Non MLS
Source: Greater Greenville AOR,MLS#: 1542022
Facts & features
Interior
Bedrooms & bathrooms
- Bedrooms: 4
- Bathrooms: 2
- Full bathrooms: 2
- Main level bathrooms: 2
- Main level bedrooms: 4
Primary bedroom
- Area: 156
- Dimensions: 13 x 12
Bedroom 2
- Area: 154
- Dimensions: 14 x 11
Bedroom 3
- Area: 120
- Dimensions: 12 x 10
Bedroom 4
- Area: 100
- Dimensions: 10 x 10
Primary bathroom
- Features: Full Bath, Tub/Shower
- Level: Main
Dining room
- Area: 90
- Dimensions: 10 x 9
Family room
- Area: 252
- Dimensions: 21 x 12
Kitchen
- Area: 77
- Dimensions: 11 x 7
Office
- Area: 170
- Dimensions: 17 x 10
Den
- Area: 170
- Dimensions: 17 x 10
Heating
- Electric, Forced Air
Cooling
- Central Air, Electric
Appliances
- Included: Dishwasher, Disposal, Dryer, Refrigerator, Washer, Free-Standing Electric Range, Microwave, Electric Water Heater
- Laundry: Laundry Closet
Features
- Ceiling Fan(s), Ceiling Smooth, Granite Counters, Pantry
- Flooring: Ceramic Tile, Wood
- Windows: Tilt Out Windows, Vinyl/Aluminum Trim, Window Treatments
- Basement: None
- Attic: Pull Down Stairs,Storage
- Number of fireplaces: 1
- Fireplace features: Gas Log, Masonry
Interior area
- Total structure area: 1,873
- Total interior livable area: 1,873 sqft
Property
Parking
- Total spaces: 2
- Parking features: Detached Carport, Carport, Driveway, Circular Driveway, Gravel, Parking Pad, Concrete
- Garage spaces: 2
- Has carport: Yes
- Has uncovered spaces: Yes
Features
- Levels: One
- Stories: 1
- Patio & porch: Deck
Lot
- Size: 0.53 Acres
- Features: Corner Lot, Few Trees, 1/2 - Acre
- Topography: Level
Details
- Parcel number: 9012501005
Construction
Type & style
- Home type: SingleFamily
- Architectural style: Ranch
- Property subtype: Single Family Residence, Residential
Materials
- Brick Veneer
- Foundation: Crawl Space/Slab
- Roof: Architectural
Utilities & green energy
- Sewer: Public Sewer
- Water: Public
- Utilities for property: Cable Available
Community & neighborhood
Security
- Security features: Smoke Detector(s)
Community
- Community features: None
Location
- Region: Clinton
- Subdivision: College View
Other
Other facts
- Listing terms: USDA Loan
Price history
| Date | Event | Price |
|---|---|---|
| 3/6/2025 | Sold | $288,000+51.6%$154/sqft |
Source: | ||
| 10/31/2022 | Sold | $190,000-2.6%$101/sqft |
Source: | ||
| 10/12/2022 | Pending sale | $195,000$104/sqft |
Source: | ||
| 10/10/2022 | Listed for sale | $195,000$104/sqft |
Source: | ||
Public tax history
| Year | Property taxes | Tax assessment |
|---|---|---|
| 2024 | $1,612 +43.9% | $7,370 |
| 2023 | $1,120 +117.5% | $7,370 +53.2% |
| 2022 | $515 +3.9% | $4,810 +12.4% |
Find assessor info on the county website
Neighborhood: 29325
Nearby schools
GreatSchools rating
- 6/10Clinton Elementary SchoolGrades: K-5Distance: 0.3 mi
- 4/10Bell Street Middle SchoolGrades: 6-8Distance: 2 mi
- 6/10Clinton High SchoolGrades: 9-12Distance: 2.5 mi
Schools provided by the listing agent
- Elementary: Clinton
- Middle: Clinton Middle School
- High: Clinton
Source: Greater Greenville AOR. This data may not be complete. We recommend contacting the local school district to confirm school assignments for this home.
Get a cash offer in 3 minutes
Find out how much your home could sell for in as little as 3 minutes with a no-obligation cash offer.
Estimated market value$291,300
Get a cash offer in 3 minutes
Find out how much your home could sell for in as little as 3 minutes with a no-obligation cash offer.
Estimated market value
$291,300
