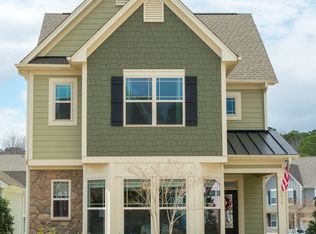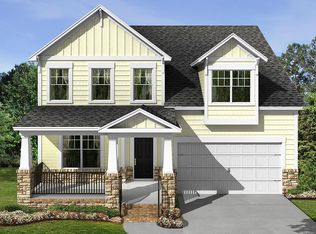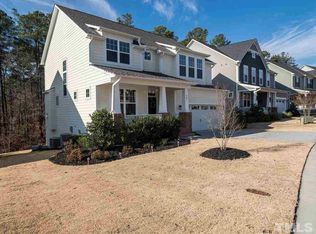The Villa Wisteria II. Our only Villa plan built in the Groves Phase! This come contains a First floor owner's suite, as well as a featuring a vaulted formal dining room and large kitchen opening to the breakfast nook and family room with fireplace. The second floor features two large bedrooms, bath and a loft that could be used as an office. Grand screened in porch sitting behind the family room to relax and enjoy time outside. Additional features include hardwood floors, stainless steel appliances, crown molding, granite and ceramic tile floors and backsplash. Schedule a showing today, don't miss out on this ranch style opportunity! This home features: First Floor Master, Vaulted Formal Dining Room, Large Kitchen, Open Layout, Fireplace, Screened In Porch, Hardwood Floors, Crown Molding, Granite, Ceramic Tile Floors. MLS#: 2017542
This property is off market, which means it's not currently listed for sale or rent on Zillow. This may be different from what's available on other websites or public sources.


