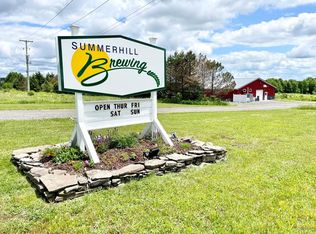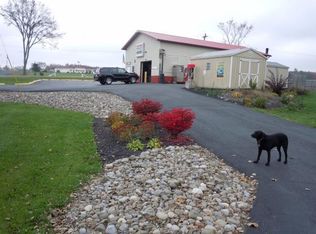Closed
$290,000
500 Champlin Rd, Locke, NY 13092
3beds
2,241sqft
Single Family Residence
Built in 1999
3 Acres Lot
$-- Zestimate®
$129/sqft
$2,250 Estimated rent
Home value
Not available
Estimated sales range
Not available
$2,250/mo
Zestimate® history
Loading...
Owner options
Explore your selling options
What's special
Tucked away on a peaceful 3-acre lot, this sprawling 3-bedroom, 2-bathroom ranch offers the perfect blend of comfort and practicality. The home welcomes you with sleek laminate flooring that flows throughout the spacious layout, including a cozy living room and a versatile great room—ideal for gatherings, relaxing, or entertaining. The updated kitchen comes equipped with newer appliances and loads of cabinet space. The front 3-season room invites you to enjoy the changing seasons in comfort and style. Whether you're sipping coffee in the morning sun or unwinding at the end of the day, this bonus space is a true retreat. Designed for easy living and low maintenance, the home's exterior features durable vinyl siding and a metal roof built to last. The oversized two-car garage offers ample space for vehicles, tools, and hobbies, while the fully fenced backyard provides a safe and private area for pets, play, or gardening. There's plenty of room to roam—the perfect place for anyone looking to enjoy the tranquility of country living with the convenience of modern updates.
Zillow last checked: 8 hours ago
Listing updated: August 28, 2025 at 05:24pm
Listed by:
Melissa Skodzinsky 607.227.2863,
Berkshire Hathaway HomeServices Heritage Realty
Bought with:
Carrie White, 10401305006
Berkshire Hathaway HomeServices Heritage Realty
Source: NYSAMLSs,MLS#: S1601286 Originating MLS: Cortland
Originating MLS: Cortland
Facts & features
Interior
Bedrooms & bathrooms
- Bedrooms: 3
- Bathrooms: 2
- Full bathrooms: 2
- Main level bathrooms: 2
- Main level bedrooms: 3
Bedroom 1
- Level: First
Bedroom 1
- Level: First
Bedroom 2
- Level: First
Bedroom 2
- Level: First
Bedroom 3
- Level: First
Bedroom 3
- Level: First
Dining room
- Level: First
Dining room
- Level: First
Family room
- Level: First
Family room
- Level: First
Kitchen
- Level: First
Kitchen
- Level: First
Living room
- Level: First
Living room
- Level: First
Other
- Level: First
Other
- Level: First
Heating
- Propane, Hot Water, Radiant Floor, Radiant
Appliances
- Included: Dryer, Dishwasher, Disposal, Gas Oven, Gas Range, Microwave, Propane Water Heater, Refrigerator, Washer
- Laundry: In Basement
Features
- Ceiling Fan(s), Central Vacuum, Separate/Formal Dining Room, Separate/Formal Living Room, Great Room, Kitchen Island, Sliding Glass Door(s), Natural Woodwork, Window Treatments, Bedroom on Main Level, Bath in Primary Bedroom, Main Level Primary, Primary Suite
- Flooring: Laminate, Varies
- Doors: Sliding Doors
- Windows: Drapes
- Basement: Full
- Has fireplace: No
Interior area
- Total structure area: 2,241
- Total interior livable area: 2,241 sqft
Property
Parking
- Total spaces: 2
- Parking features: Attached, Garage, Workshop in Garage, Garage Door Opener, Other
- Attached garage spaces: 2
Features
- Levels: One
- Stories: 1
- Patio & porch: Deck
- Exterior features: Blacktop Driveway, Deck, Fully Fenced, Propane Tank - Leased
- Fencing: Full
Lot
- Size: 3 Acres
- Dimensions: 476 x 272
- Features: Agricultural, Corner Lot, Rectangular, Rectangular Lot
Details
- Additional structures: Shed(s), Storage
- Parcel number: 05580024400000010290080000
- Special conditions: Standard
Construction
Type & style
- Home type: SingleFamily
- Architectural style: Modular/Prefab,Ranch
- Property subtype: Single Family Residence
Materials
- Vinyl Siding
- Foundation: Other, Poured, See Remarks
- Roof: Metal
Condition
- Resale
- Year built: 1999
Utilities & green energy
- Electric: Circuit Breakers
- Sewer: Septic Tank
- Water: Well
- Utilities for property: Cable Available, Electricity Connected, High Speed Internet Available
Community & neighborhood
Location
- Region: Locke
Other
Other facts
- Listing terms: Cash,Conventional,FHA,VA Loan
Price history
| Date | Event | Price |
|---|---|---|
| 8/28/2025 | Sold | $290,000-7.6%$129/sqft |
Source: | ||
| 8/15/2025 | Pending sale | $314,000$140/sqft |
Source: | ||
| 7/2/2025 | Contingent | $314,000$140/sqft |
Source: | ||
| 5/15/2025 | Price change | $314,000-4.8%$140/sqft |
Source: | ||
| 4/23/2025 | Listed for sale | $329,900+32%$147/sqft |
Source: | ||
Public tax history
| Year | Property taxes | Tax assessment |
|---|---|---|
| 2020 | -- | $170,000 |
| 2019 | -- | $170,000 |
| 2018 | -- | $170,000 |
Find assessor info on the county website
Neighborhood: 13092
Nearby schools
GreatSchools rating
- 6/10Groton Elementary SchoolGrades: PK-5Distance: 5.1 mi
- 7/10Groton High SchoolGrades: 6-12Distance: 5.7 mi
Schools provided by the listing agent
- District: Groton
Source: NYSAMLSs. This data may not be complete. We recommend contacting the local school district to confirm school assignments for this home.

