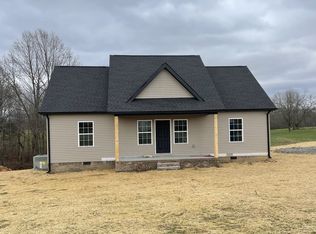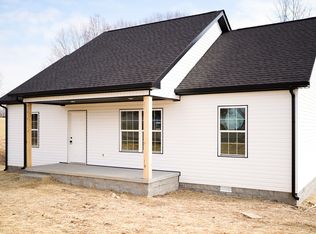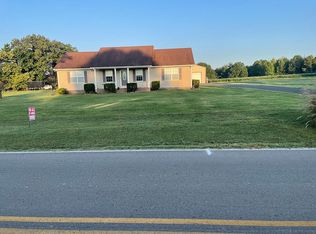Closed
$280,000
500 Chaffin Rd, Lafayette, TN 37083
3beds
1,400sqft
Single Family Residence, Residential
Built in 2024
1.09 Acres Lot
$282,100 Zestimate®
$200/sqft
$1,919 Estimated rent
Home value
$282,100
Estimated sales range
Not available
$1,919/mo
Zestimate® history
Loading...
Owner options
Explore your selling options
What's special
CUTE & COZY HOME ONLY 1 YEAR OLD! OPEN FLOOR CONCEPT WITH LOTS OF UPGRADES. FEATURING A CATHEDRAL CEILING IN LIVING ROOM WITH TREY CEILING IN MASTER BEDROOM WITH BIG WALK-IN CLOSET. MASTER SUITE HAS DOUBLE VANITY WITH TUB/SHOER COMBO. BEAUTIFUL CUSTOM CABINETS WITH GRANITE COUNTER TOPS, STAINLESS APPLIANCES AND ISLAND IN THE KITCHEN. HUGE LAUNDRY ROOM WITH PANTRY IN CLOSET. BEAUITFUL LAMINATE FLOORING THROUGHOUT. SIZEABLE COVERED FRONT PORCH WITH A BACK DECK. HOME SETS ON 1.09 ACRES WITH A HUGE BACK YARD FOR ALL YOUR OUTDOOR ACTIVITES. ONLY 5 MINUTES FROM TOWN! SELLER WILL PAY $7000 IN CLOSING COST
Zillow last checked: 8 hours ago
Listing updated: July 11, 2025 at 12:22pm
Listing Provided by:
Penny Kirby 615-388-0441,
BHGRE, Ben Bray & Associates
Bought with:
Kris Todd, 330415
simpliHOM
Source: RealTracs MLS as distributed by MLS GRID,MLS#: 2812009
Facts & features
Interior
Bedrooms & bathrooms
- Bedrooms: 3
- Bathrooms: 2
- Full bathrooms: 2
- Main level bedrooms: 3
Bedroom 1
- Features: Suite
- Level: Suite
- Area: 182 Square Feet
- Dimensions: 13x14
Bedroom 2
- Area: 132 Square Feet
- Dimensions: 11x12
Bedroom 3
- Area: 132 Square Feet
- Dimensions: 11x12
Kitchen
- Area: 198 Square Feet
- Dimensions: 18x11
Living room
- Features: Combination
- Level: Combination
- Area: 288 Square Feet
- Dimensions: 18x16
Heating
- Central
Cooling
- Central Air
Appliances
- Included: Electric Oven, Electric Range, Dishwasher, Microwave, Refrigerator
Features
- Flooring: Laminate
- Basement: Crawl Space
- Has fireplace: No
Interior area
- Total structure area: 1,400
- Total interior livable area: 1,400 sqft
- Finished area above ground: 1,400
Property
Features
- Levels: One
- Stories: 1
- Patio & porch: Porch, Covered, Deck
Lot
- Size: 1.09 Acres
Details
- Parcel number: 050 06122 000
- Special conditions: Standard
Construction
Type & style
- Home type: SingleFamily
- Property subtype: Single Family Residence, Residential
Materials
- Vinyl Siding
Condition
- New construction: No
- Year built: 2024
Utilities & green energy
- Sewer: Septic Tank
- Water: Public
- Utilities for property: Water Available
Community & neighborhood
Location
- Region: Lafayette
- Subdivision: Dwayne & Christy Colter
Price history
| Date | Event | Price |
|---|---|---|
| 7/11/2025 | Sold | $280,000+1.1%$200/sqft |
Source: | ||
| 6/15/2025 | Contingent | $276,900$198/sqft |
Source: | ||
| 5/29/2025 | Price change | $276,900-1.1%$198/sqft |
Source: | ||
| 5/2/2025 | Price change | $279,900-1.1%$200/sqft |
Source: | ||
| 4/1/2025 | Listed for sale | $282,900+5.8%$202/sqft |
Source: | ||
Public tax history
| Year | Property taxes | Tax assessment |
|---|---|---|
| 2025 | $912 +27.7% | $56,200 +27.7% |
| 2024 | $714 +2279.9% | $44,025 +1971.8% |
| 2023 | $30 | $2,125 |
Find assessor info on the county website
Neighborhood: 37083
Nearby schools
GreatSchools rating
- 4/10Lafayette Elementary SchoolGrades: 4-5Distance: 1.7 mi
- 5/10Macon County Junior High SchoolGrades: 6-8Distance: 2.7 mi
- 6/10Macon County High SchoolGrades: 9-12Distance: 2.6 mi
Schools provided by the listing agent
- Elementary: Fairlane Elementary
- Middle: Macon County Junior High School
- High: Macon County High School
Source: RealTracs MLS as distributed by MLS GRID. This data may not be complete. We recommend contacting the local school district to confirm school assignments for this home.
Get pre-qualified for a loan
At Zillow Home Loans, we can pre-qualify you in as little as 5 minutes with no impact to your credit score.An equal housing lender. NMLS #10287.


