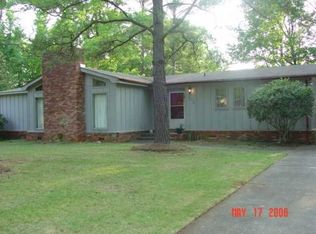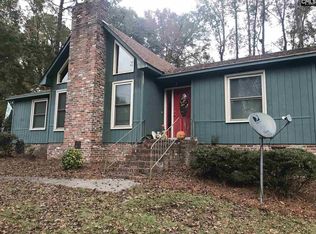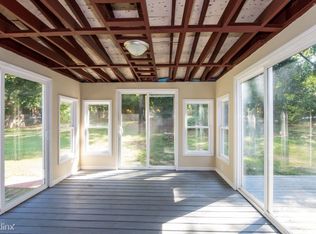Sold for $238,525
$238,525
500 Chadford Rd, Irmo, SC 29063
3beds
1,763sqft
SingleFamily
Built in 1978
0.31 Acres Lot
$247,700 Zestimate®
$135/sqft
$1,778 Estimated rent
Home value
$247,700
$228,000 - $270,000
$1,778/mo
Zestimate® history
Loading...
Owner options
Explore your selling options
What's special
BACK ON MARKET!! You don't want to miss this move-in-ready one level, ranch style home with updated systems! Updates include brand new roof, HVAC and hot water heater 2018. Entire interior freshly painted. Formal living and dining rooms as well as large family room with a cozy fireplace offer several places for wood plank appearance ceramic tile flooring in living. Deck off of kitchen leads to large fully fenced in back yard with additional patio area a workshop! Zoned for award-winning Dutch Fork schools. Location is conveniently close to I26 and close to Harbison shopping, dining and entertainment. Call today for a tour of your new home!
Facts & features
Interior
Bedrooms & bathrooms
- Bedrooms: 3
- Bathrooms: 2
- Full bathrooms: 2
- Main level bathrooms: 2
Heating
- Forced air, Electric
Cooling
- Central
Appliances
- Included: Range / Oven
- Laundry: In Garage
Features
- Flooring: Tile, Carpet, Linoleum / Vinyl
- Basement: Crawl Space
- Attic: Storage
- Has fireplace: Yes
- Fireplace features: Wood Burning
Interior area
- Total interior livable area: 1,763 sqft
Property
Parking
- Total spaces: 4
- Parking features: Garage - Attached
Features
- Exterior features: Vinyl, Brick
- Fencing: Privacy
Lot
- Size: 0.31 Acres
Details
- Parcel number: 032130414
Construction
Type & style
- Home type: SingleFamily
- Architectural style: Ranch
Materials
- Foundation: Concrete Block
- Roof: Composition
Condition
- Year built: 1978
Utilities & green energy
- Sewer: Public Sewer
- Water: Public
- Utilities for property: Electricity Connected
Community & neighborhood
Location
- Region: Irmo
Other
Other facts
- Sewer: Public Sewer
- WaterSource: Public
- Flooring: Carpet, Tile, Vinyl
- RoadSurfaceType: Paved
- FireplaceYN: true
- ArchitecturalStyle: Ranch
- GarageYN: true
- AttachedGarageYN: true
- HeatingYN: true
- Utilities: Electricity Connected
- CoolingYN: true
- FireplaceFeatures: Wood Burning
- FireplacesTotal: 1
- CurrentFinancing: Conventional, Cash, FHA-VA
- Basement: Crawl Space
- MainLevelBathrooms: 2
- Fencing: Privacy
- Cooling: Central Air
- ConstructionMaterials: Vinyl, Brick-Partial-AbvFound
- Heating: Central
- ParkingFeatures: Garage Attached
- Attic: Storage
- LaundryFeatures: In Garage
- RoomKitchenFeatures: Eat-in Kitchen, Backsplash-Tiled
- RoomBedroom2Level: Main
- RoomBedroom3Level: Main
- Appliances: Free-Standing Range, Smooth Surface
- RoomMasterBedroomLevel: Main
- RoomMasterBedroomFeatures: His and Hers Closets, Bath-Private
- RoomBedroom2Features: Bath-Shared, Closet-Private
- RoomBedroom3Features: Bath-Shared, Closet-Private
- MlsStatus: Active
- Road surface type: Paved
Price history
| Date | Event | Price |
|---|---|---|
| 9/19/2024 | Sold | $238,525+1.5%$135/sqft |
Source: Public Record Report a problem | ||
| 8/18/2024 | Pending sale | $235,000$133/sqft |
Source: | ||
| 8/16/2024 | Listed for sale | $235,000+58.8%$133/sqft |
Source: | ||
| 2/27/2020 | Sold | $148,000-1.3%$84/sqft |
Source: Public Record Report a problem | ||
| 12/29/2019 | Price change | $150,000+1.4%$85/sqft |
Source: Coldwell Banker Residential Brokerage - Irmo/Lake Murray #485655 Report a problem | ||
Public tax history
| Year | Property taxes | Tax assessment |
|---|---|---|
| 2022 | $783 -1.8% | $4,910 |
| 2021 | $798 -0.2% | $4,910 |
| 2020 | $799 -0.9% | $4,910 |
Find assessor info on the county website
Neighborhood: 29063
Nearby schools
GreatSchools rating
- 4/10H. E. Corley Elementary SchoolGrades: PK-5Distance: 0.9 mi
- 3/10Crossroads Middle SchoolGrades: 6Distance: 2.1 mi
- 7/10Dutch Fork High SchoolGrades: 9-12Distance: 3.7 mi
Schools provided by the listing agent
- Elementary: H. E. Corley
- Middle: Dutch Fork
- High: Dutch Fork
- District: Lexington/Richland Five
Source: The MLS. This data may not be complete. We recommend contacting the local school district to confirm school assignments for this home.
Get a cash offer in 3 minutes
Find out how much your home could sell for in as little as 3 minutes with a no-obligation cash offer.
Estimated market value$247,700
Get a cash offer in 3 minutes
Find out how much your home could sell for in as little as 3 minutes with a no-obligation cash offer.
Estimated market value
$247,700


