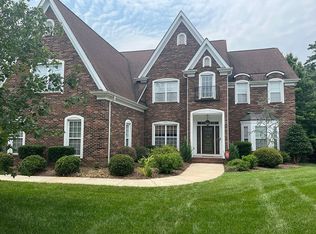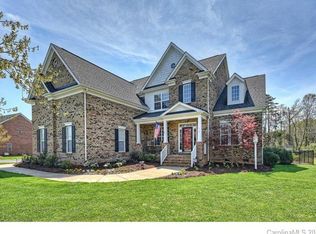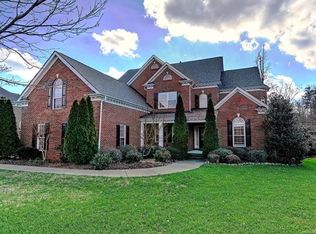Closed
$752,000
500 Castlestone Ln, Matthews, NC 28104
4beds
3,184sqft
Single Family Residence
Built in 2003
0.58 Acres Lot
$755,700 Zestimate®
$236/sqft
$2,876 Estimated rent
Home value
$755,700
$695,000 - $816,000
$2,876/mo
Zestimate® history
Loading...
Owner options
Explore your selling options
What's special
Custom full brick pristine home in Weddington School district!
The Home is Coveted North-East Facing and conveniently located in front of the School Bus Stop.
This home boasts a fabulous flat, private, .57-acre lot that can easily accommodate a pool and much more.
Elegant 2 story foyer features detailed molding and leads to a large dining room & living room with tons of light.
Gourmet Kitchen features granite and SS app with walk in pantry. Large breakfast area overlooks the fabulous backyard perfect for entertaining with fireplace AND firepit.
Full guest suite on main level with access to a full bathroom.
A huge bonus room upstairs with surround sound perfect for a theater or game room.
The primary bedroom is very spacious and has a custom closet, large soaking tub and dual vanities in the bath.
An additional Loft has been added that could be used as a playroom or even a bedroom.
Zillow last checked: 8 hours ago
Listing updated: September 05, 2024 at 01:22pm
Listing Provided by:
Sekhar Kasireddy 980-309-2727,
GUTTA LLC
Bought with:
August Maier
United Real Estate-Queen City
Source: Canopy MLS as distributed by MLS GRID,MLS#: 4158582
Facts & features
Interior
Bedrooms & bathrooms
- Bedrooms: 4
- Bathrooms: 3
- Full bathrooms: 3
- Main level bedrooms: 1
Primary bedroom
- Level: Upper
Primary bedroom
- Level: Upper
Bedroom s
- Level: Upper
Bedroom s
- Level: Upper
Bedroom s
- Level: Upper
Bedroom s
- Level: Main
Bedroom s
- Level: Upper
Bedroom s
- Level: Upper
Bedroom s
- Level: Upper
Bedroom s
- Level: Main
Bathroom full
- Level: Main
Bathroom full
- Level: Upper
Bathroom full
- Level: Upper
Bathroom full
- Level: Main
Bathroom full
- Level: Upper
Bathroom full
- Level: Upper
Other
- Level: Upper
Other
- Level: Upper
Laundry
- Level: Upper
Laundry
- Level: Upper
Heating
- Central
Cooling
- Ceiling Fan(s), Central Air
Appliances
- Included: Convection Oven, Dishwasher, Disposal, Dual Flush Toilets, Exhaust Fan, Gas Cooktop, Gas Water Heater, Microwave, Oven, Self Cleaning Oven
- Laundry: Upper Level
Features
- Attic Other, Kitchen Island, Open Floorplan, Pantry, Storage, Walk-In Closet(s), Walk-In Pantry
- Flooring: Carpet, Wood
- Doors: French Doors, Storm Door(s)
- Has basement: No
- Attic: Other,Pull Down Stairs
Interior area
- Total structure area: 3,184
- Total interior livable area: 3,184 sqft
- Finished area above ground: 3,184
- Finished area below ground: 0
Property
Parking
- Total spaces: 3
- Parking features: Attached Garage, Garage on Main Level
- Attached garage spaces: 3
- Details: Side Car Garage
Features
- Levels: Two
- Stories: 2
- Patio & porch: Front Porch
- Exterior features: Fire Pit
- Fencing: Back Yard
Lot
- Size: 0.58 Acres
- Features: Corner Lot, Wooded
Details
- Parcel number: 06048020
- Zoning: AJ0
- Special conditions: Standard
Construction
Type & style
- Home type: SingleFamily
- Property subtype: Single Family Residence
Materials
- Brick Full
- Foundation: Crawl Space
- Roof: Shingle
Condition
- New construction: No
- Year built: 2003
Utilities & green energy
- Sewer: Public Sewer
- Water: City
- Utilities for property: Electricity Connected, Underground Power Lines, Underground Utilities
Green energy
- Water conservation: Dual Flush Toilets
Community & neighborhood
Security
- Security features: Carbon Monoxide Detector(s), Security System, Smoke Detector(s)
Location
- Region: Matthews
- Subdivision: Blackstone
HOA & financial
HOA
- Has HOA: Yes
- HOA fee: $664 semi-annually
- Association name: Blackstone
Other
Other facts
- Road surface type: Concrete
Price history
| Date | Event | Price |
|---|---|---|
| 9/3/2024 | Sold | $752,000-3.5%$236/sqft |
Source: | ||
| 7/25/2024 | Pending sale | $779,450$245/sqft |
Source: | ||
| 7/10/2024 | Listed for sale | $779,450+14.3%$245/sqft |
Source: | ||
| 4/27/2022 | Sold | $682,000+3.3%$214/sqft |
Source: | ||
| 3/30/2022 | Pending sale | $659,900$207/sqft |
Source: | ||
Public tax history
| Year | Property taxes | Tax assessment |
|---|---|---|
| 2025 | $3,561 +20.2% | $766,500 +62.4% |
| 2024 | $2,964 +2% | $472,100 +1.6% |
| 2023 | $2,905 | $464,500 |
Find assessor info on the county website
Neighborhood: 28104
Nearby schools
GreatSchools rating
- 10/10Wesley Chapel Elementary SchoolGrades: PK-5Distance: 1.1 mi
- 10/10Weddington Middle SchoolGrades: 6-8Distance: 2 mi
- 8/10Weddington High SchoolGrades: 9-12Distance: 2.1 mi
Schools provided by the listing agent
- Elementary: Wesley Chapel
- Middle: Weddington
- High: Weddington
Source: Canopy MLS as distributed by MLS GRID. This data may not be complete. We recommend contacting the local school district to confirm school assignments for this home.
Get a cash offer in 3 minutes
Find out how much your home could sell for in as little as 3 minutes with a no-obligation cash offer.
Estimated market value
$755,700
Get a cash offer in 3 minutes
Find out how much your home could sell for in as little as 3 minutes with a no-obligation cash offer.
Estimated market value
$755,700


