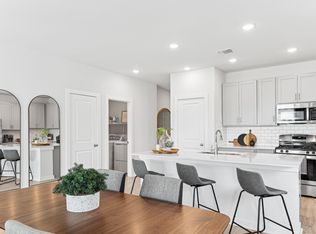Nestled away in the popular Riverwalk subdivision, this recently built, one-story gem offers the perfect blend of sophistication and comfort, providing an exceptional living experience. Enjoy the luxury of space with a thoughtfully designed 4 bedroom floor plan offering endless versatility. The heart of this home is its open concept design, seamlessly connecting the living, dining, and kitchen areas. The spacious layout is perfect for entertaining or cozy gatherings. The kitchen is a chef's dream, featuring granite countertops, a stylish kitchen island, and stainless steel appliances. Prepare meals in style and relish the convenience of modern culinary amenities. Experience the serenity of nature right in your backyard. This home backs up to an easement with a lush expanse of trees, providing privacy and a picturesque backdrop for your daily living. This newly constructed home features modern design elements, energy efficiency, and thoughtful extra touches including a niche in the entryway. The community offers a pool, sidewalks, soccer fields, playgrounds, and beautiful landscaping. Easy access to the 130 Toll, 79, the Tesla factory, and the new Samsung location. Nearby, you will find schools, medical care, endless dining options, retail, and entertainment. All lawn maintenance included with the rent! Note: interior photos are of the builder's model home and representative. Information is deemed reliable but not guaranteed. Tenants and their agents should individually verify all info.
House for rent
$2,000/mo
500 Cassandra Dr, Hutto, TX 78634
4beds
1,665sqft
Price may not include required fees and charges.
Singlefamily
Available now
No pets
Central air, ceiling fan
Hookups laundry
2 Garage spaces parking
Central
What's special
Stainless steel appliancesGranite countertopsStylish kitchen islandOpen concept designSpacious layout
- 77 days
- on Zillow |
- -- |
- -- |
Travel times
Start saving for your dream home
Consider a first-time homebuyer savings account designed to grow your down payment with up to a 6% match & 4.15% APY.
Facts & features
Interior
Bedrooms & bathrooms
- Bedrooms: 4
- Bathrooms: 2
- Full bathrooms: 2
Heating
- Central
Cooling
- Central Air, Ceiling Fan
Appliances
- Included: Dishwasher, Disposal, Microwave, Refrigerator, Stove, WD Hookup
- Laundry: Hookups, Laundry Closet, Washer Hookup
Features
- Breakfast Bar, Ceiling Fan(s), Double Vanity, Granite Counters, Multiple Dining Areas, No Interior Steps, Pantry, Primary Bedroom on Main, Recessed Lighting, Single level Floor Plan, WD Hookup, Walk-In Closet(s), Washer Hookup
- Flooring: Carpet, Laminate, Tile
Interior area
- Total interior livable area: 1,665 sqft
Property
Parking
- Total spaces: 2
- Parking features: Garage, Covered
- Has garage: Yes
- Details: Contact manager
Features
- Stories: 1
- Exterior features: Contact manager
Details
- Parcel number: R142290305Z0014
Construction
Type & style
- Home type: SingleFamily
- Property subtype: SingleFamily
Materials
- Roof: Composition,Shake Shingle
Condition
- Year built: 2019
Community & HOA
Community
- Features: Playground
Location
- Region: Hutto
Financial & listing details
- Lease term: 12 Months
Price history
| Date | Event | Price |
|---|---|---|
| 6/5/2025 | Price change | $2,000-4.8%$1/sqft |
Source: Unlock MLS #1587125 | ||
| 4/24/2025 | Listed for rent | $2,100+2.4%$1/sqft |
Source: Unlock MLS #1587125 | ||
| 2/20/2024 | Listing removed | -- |
Source: Unlock MLS #4300103 | ||
| 1/29/2024 | Price change | $2,050-4.7%$1/sqft |
Source: Unlock MLS #4300103 | ||
| 11/10/2023 | Listed for rent | $2,150-4.4%$1/sqft |
Source: Unlock MLS #4300103 | ||
![[object Object]](https://photos.zillowstatic.com/fp/02d6816ade437431b8330c0a5cc8e833-p_i.jpg)
