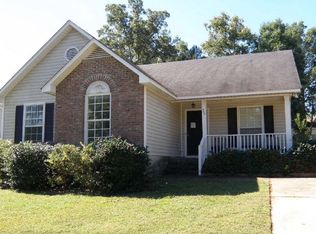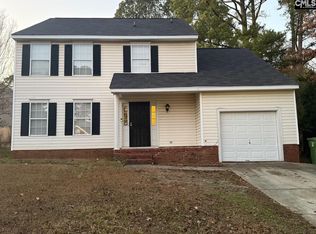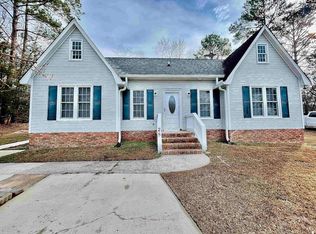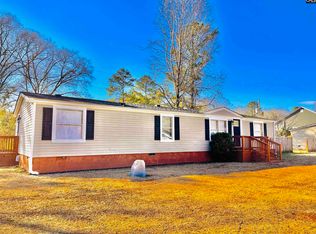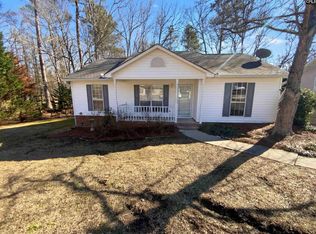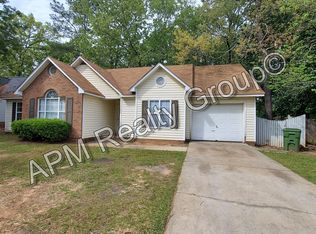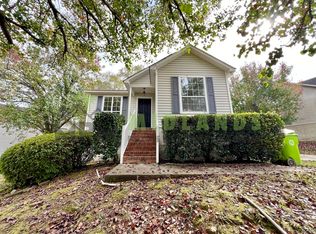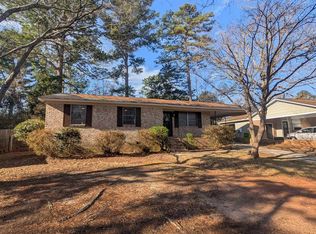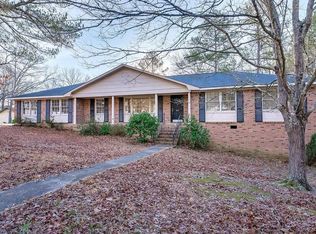Welcome to this delightful one-story 3 bedroom home nestled in Winrose neighborhood in Irmo. With great curb appeal and a welcoming front porch, this home invites you in from the moment you arrive. Boasting an open floor plan and high ceilings, this home seamlessly connects the kitchen, dining area, and living room. Newer stainless steel appliances in the kitchen including a convection oven, great for baking. The owner's suite features vaulted ceilings, generous walk-in closet, and a large full bath with a double vanity and garden tub. Luxury vinyl plank (LVP) flooring throughout the main living areas and brand new carpet throughout the bedrooms. This home has been newly painted and move in ready! Step outside to a fully fenced backyard, ideal for relaxing or hosting outdoor gatherings. A standout feature is the 100 sq. ft. workshop, thoughtfully converted into a fully powered and climate-controlled home office—perfect for remote work or hobbies. Zoned for award-winning Dutch Fork Schools, this home is convenient to I26, Harbison shopping, dining, and entertainment. Disclaimer: CMLS has not reviewed and, therefore, does not endorse vendors who may appear in listings. Disclaimer: CMLS has not reviewed and, therefore, does not endorse vendors who may appear in listings.
Contingent
$224,900
500 Caddis Creek Rd, Irmo, SC 29063
3beds
1,223sqft
Est.:
Single Family Residence
Built in 1999
8,712 Square Feet Lot
$222,700 Zestimate®
$184/sqft
$15/mo HOA
What's special
Garden tubWelcoming front porchGreat curb appealNewer stainless steel appliancesNewly paintedOpen floor planHigh ceilings
- 41 days |
- 498 |
- 29 |
Likely to sell faster than
Zillow last checked: 8 hours ago
Listing updated: January 30, 2026 at 08:59am
Listed by:
Jason E King,
J King Real Estate
Source: Consolidated MLS,MLS#: 623909
Facts & features
Interior
Bedrooms & bathrooms
- Bedrooms: 3
- Bathrooms: 2
- Full bathrooms: 2
- Main level bathrooms: 2
Rooms
- Room types: Workshop
Primary bedroom
- Features: Cathedral Ceiling(s), Double Vanity, Tub-Garden, Bath-Private, Walk-In Closet(s), Vaulted Ceiling(s), Tub-Shower, Ceiling Fan(s), Closet-Private
- Level: Main
Bedroom 2
- Features: Closet-Private
- Level: Main
Bedroom 3
- Features: Walk-In Closet(s), Ceiling Fan(s), Closet-Private
- Level: Main
Kitchen
- Features: Bay Window, Eat-in Kitchen, Counter Tops-Formica, Backsplash-Other, Cabinets-Painted
- Level: Main
Living room
- Features: Ceilings-High (over 9 Ft), Ceiling Fan
- Level: Main
Heating
- Central, Electric
Cooling
- Central Air
Appliances
- Included: Convection Oven, Free-Standing Range, Self Clean, Smooth Surface, Dishwasher, Disposal, Microwave Above Stove, Electric Water Heater
- Laundry: Laundry Closet, Heated Space, Main Level
Features
- Flooring: Luxury Vinyl, Carpet
- Windows: Thermopane
- Has basement: No
- Attic: Storage,Pull Down Stairs,Attic Access
- Has fireplace: No
Interior area
- Total structure area: 1,223
- Total interior livable area: 1,223 sqft
Property
Parking
- Parking features: No Garage
Features
- Stories: 1
- Patio & porch: Deck
- Fencing: Full,Privacy
- Frontage length: 0
Lot
- Size: 8,712 Square Feet
Details
- Additional structures: Workshop
- Parcel number: 051070702
Construction
Type & style
- Home type: SingleFamily
- Architectural style: Traditional
- Property subtype: Single Family Residence
Materials
- Vinyl
- Foundation: Slab
Condition
- New construction: No
- Year built: 1999
Utilities & green energy
- Sewer: Public Sewer
- Water: Public
- Utilities for property: Electricity Connected
Community & HOA
Community
- Security: Smoke Detector(s)
- Subdivision: WINROSE
HOA
- Has HOA: Yes
- Services included: Common Area Maintenance, Street Light Maintenance
- HOA fee: $175 annually
Location
- Region: Irmo
Financial & listing details
- Price per square foot: $184/sqft
- Tax assessed value: $119,100
- Annual tax amount: $1,159
- Date on market: 12/30/2025
- Listing agreement: Exclusive Right To Sell
- Road surface type: Paved
Estimated market value
$222,700
$212,000 - $234,000
$1,701/mo
Price history
Price history
| Date | Event | Price |
|---|---|---|
| 1/30/2026 | Contingent | $224,900$184/sqft |
Source: | ||
| 12/30/2025 | Listed for sale | $224,900+0.4%$184/sqft |
Source: | ||
| 12/13/2025 | Listing removed | $224,000$183/sqft |
Source: | ||
| 10/15/2025 | Price change | $224,000-2.6%$183/sqft |
Source: | ||
| 8/14/2025 | Price change | $229,900-2.1%$188/sqft |
Source: | ||
Public tax history
Public tax history
| Year | Property taxes | Tax assessment |
|---|---|---|
| 2022 | $1,159 +0.3% | $4,760 |
| 2021 | $1,156 -3.8% | $4,760 |
| 2020 | $1,202 +2.2% | $4,760 |
Find assessor info on the county website
BuyAbility℠ payment
Est. payment
$1,086/mo
Principal & interest
$872
Property taxes
$120
Other costs
$94
Climate risks
Neighborhood: 29063
Nearby schools
GreatSchools rating
- 2/10Dutch Fork Elementary SchoolGrades: PK-5Distance: 1.7 mi
- 3/10Crossroads Middle SchoolGrades: 6Distance: 2.9 mi
- 7/10Dutch Fork High SchoolGrades: 9-12Distance: 3.9 mi
Schools provided by the listing agent
- Elementary: Dutch Fork
- Middle: Dutch Fork
- High: Dutch Fork
- District: Lexington/Richland Five
Source: Consolidated MLS. This data may not be complete. We recommend contacting the local school district to confirm school assignments for this home.
Open to renting?
Browse rentals near this home.- Loading
