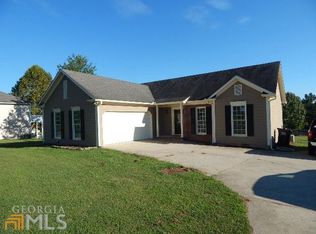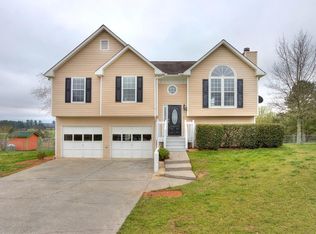Closed
$299,000
500 Brown Farm Rd SW, Cartersville, GA 30120
3beds
1,074sqft
Single Family Residence
Built in 1993
0.57 Acres Lot
$314,400 Zestimate®
$278/sqft
$1,703 Estimated rent
Home value
$314,400
$286,000 - $346,000
$1,703/mo
Zestimate® history
Loading...
Owner options
Explore your selling options
What's special
Nestled in a peaceful setting just outside Cartersville city limits, this inviting ranch-style home offers the perfect mix of comfort, charm, and outdoor enjoyment! Sitting on over half an acre, this home greets you with a welcoming front porch and foyer. Inside, the family room features vaulted ceilings and a cozy wood-burning fireplace, ideal for relaxing evenings. The kitchen includes white cabinets and pull-out drawers, stainless steel appliances, a pantry, and a breakfast bar that opens to a bright eat-in dining area. The master suite is spacious, with tray ceilings, a walk-in closet, and an ensuite featuring a soaking tub, separate shower, and plenty of counter space. Two additional bedrooms offer ample room, and the secondary bathroom is conveniently designed with a tub-shower combo. This home has so much to offer, including a spacious 2-car garage with a laundry area, hardwood floors, fresh interior and exterior paint, a storage shed, all new plumbing, a newer roof, tankless water heater & more. Step outside and fall in love with the outdoor space! The saltwater pool and large backyard are perfect for entertaining, and you'll enjoy the stunning sunset views from the backyard, or simply soak in the quiet countryside vibe from the front. With its serene location, thoughtful updates, and incredible outdoor space, this home is ready for you to move in and make it your own. It's the perfect place to start your next chapter!
Zillow last checked: 8 hours ago
Listing updated: April 14, 2025 at 08:32am
Listed by:
Julie Fogard 770-356-9806,
RE/MAX Around Atlanta,
Breanna Fogard Lindsey 770-401-7108,
RE/MAX Around Atlanta
Bought with:
Kim Shapland, 280177
Virtual Properties Realty.com
Source: GAMLS,MLS#: 10443704
Facts & features
Interior
Bedrooms & bathrooms
- Bedrooms: 3
- Bathrooms: 2
- Full bathrooms: 2
- Main level bathrooms: 2
- Main level bedrooms: 3
Kitchen
- Features: Breakfast Area, Breakfast Bar, Pantry
Heating
- Central, Electric
Cooling
- Ceiling Fan(s), Central Air, Electric
Appliances
- Included: Dishwasher, Microwave, Refrigerator, Stainless Steel Appliance(s), Tankless Water Heater
- Laundry: In Garage
Features
- High Ceilings, Master On Main Level, Separate Shower, Tray Ceiling(s), Vaulted Ceiling(s), Walk-In Closet(s)
- Flooring: Vinyl
- Basement: None
- Number of fireplaces: 1
- Fireplace features: Factory Built, Family Room
- Common walls with other units/homes: No Common Walls
Interior area
- Total structure area: 1,074
- Total interior livable area: 1,074 sqft
- Finished area above ground: 1,074
- Finished area below ground: 0
Property
Parking
- Parking features: Attached, Garage, Garage Door Opener, Side/Rear Entrance
- Has attached garage: Yes
Features
- Levels: One
- Stories: 1
- Patio & porch: Deck, Porch
- Has private pool: Yes
- Pool features: In Ground, Salt Water
- Fencing: Back Yard,Chain Link,Fenced
- Body of water: None
Lot
- Size: 0.57 Acres
- Features: Level
Details
- Additional structures: Shed(s)
- Parcel number: 0055C0001068
Construction
Type & style
- Home type: SingleFamily
- Architectural style: Brick Front,Ranch,Traditional
- Property subtype: Single Family Residence
Materials
- Brick
- Foundation: Slab
- Roof: Other
Condition
- Resale
- New construction: No
- Year built: 1993
Utilities & green energy
- Sewer: Septic Tank
- Water: Public
- Utilities for property: Cable Available, Electricity Available, Sewer Available, Underground Utilities, Water Available
Community & neighborhood
Security
- Security features: Carbon Monoxide Detector(s), Smoke Detector(s)
Community
- Community features: None
Location
- Region: Cartersville
- Subdivision: Creekside Manor
HOA & financial
HOA
- Has HOA: No
- Services included: None
Other
Other facts
- Listing agreement: Exclusive Right To Sell
- Listing terms: Cash,Conventional,FHA,USDA Loan,VA Loan
Price history
| Date | Event | Price |
|---|---|---|
| 4/11/2025 | Sold | $299,000-0.3%$278/sqft |
Source: | ||
| 3/10/2025 | Pending sale | $299,990$279/sqft |
Source: | ||
| 3/1/2025 | Price change | $299,990-3.2%$279/sqft |
Source: | ||
| 2/7/2025 | Price change | $309,900-1.6%$289/sqft |
Source: | ||
| 1/31/2025 | Price change | $315,000-1.6%$293/sqft |
Source: | ||
Public tax history
Tax history is unavailable.
Neighborhood: 30120
Nearby schools
GreatSchools rating
- 5/10Taylorsville Elementary SchoolGrades: PK-5Distance: 4.6 mi
- 7/10Woodland Middle School At EuharleeGrades: 6-8Distance: 3.8 mi
- 7/10Woodland High SchoolGrades: 9-12Distance: 2 mi
Schools provided by the listing agent
- Elementary: Taylorsville
- Middle: Woodland
- High: Woodland
Source: GAMLS. This data may not be complete. We recommend contacting the local school district to confirm school assignments for this home.
Get a cash offer in 3 minutes
Find out how much your home could sell for in as little as 3 minutes with a no-obligation cash offer.
Estimated market value$314,400
Get a cash offer in 3 minutes
Find out how much your home could sell for in as little as 3 minutes with a no-obligation cash offer.
Estimated market value
$314,400

