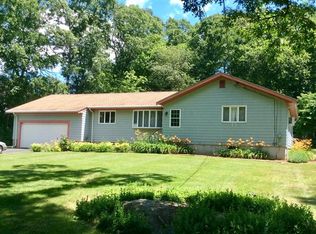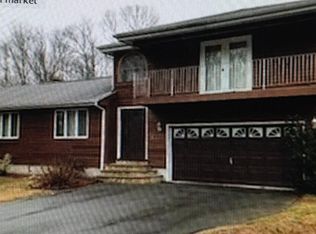WATERVIEWS & SUNSETS over the Watuppa Pond! SINGLE LEVEL LIVING RANCH with a separate lower level potential in-law set up. Over-sized Custom Contemporary Ranch in a Private Country Setting. This home enjoys an open floor plan, wood beam cathedral ceilings, 3 living areas, 3 marble or brick fireplaces, 3 bedrooms, a potential home office with a separate entrance, 2 kitchens, 2 full baths (1 has a tub and separate shower), dining room with 2 glass sliders leading to the large cement deck, 3 car garage and recently paved off street parking for 6+ additional cars. Professionally landscaped large secluded yard with stone walls and mature trees and a storage shed. Lots of space to play ball, have a cook-out or just relax and enjoy the day. A peaceful oasis conveniently located with easy access to highways and shopping. Make an appointment now!
This property is off market, which means it's not currently listed for sale or rent on Zillow. This may be different from what's available on other websites or public sources.

