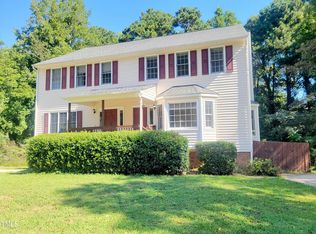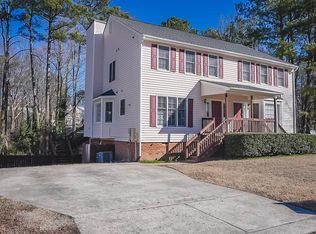Sold for $685,000
$685,000
500 Brent Rd Unit 1 & 2, Raleigh, NC 27606
6beds
2,965sqft
Duplex, Multi Family
Built in 1985
-- sqft lot
$671,000 Zestimate®
$231/sqft
$1,756 Estimated rent
Home value
$671,000
$637,000 - $705,000
$1,756/mo
Zestimate® history
Loading...
Owner options
Explore your selling options
What's special
Townhome Duplex-Great floor plan-each unit is a mirror like image. each unit has 3 bedrooms upstairs with a primary full bath and a full community bath. Downstairs consists of a spacious kitchen, dining area with a bay window,large family room with fireplace and a half bath.. Also Deck and front porch. Each unit has a private deck and front porch. Each unit has separte driveway for 2 vehichles.----Unit1 Rent $1995 to 7/31/2025, Unit 2 Rent $1750 until 12/31/25 Market Rent should be higher
Zillow last checked: 8 hours ago
Listing updated: October 28, 2025 at 12:45am
Listed by:
Philip Layton 919-740-3324,
Market-One Realty, LLC
Bought with:
Carmicia Booth, 267399
CKG Realty LLC
Source: Doorify MLS,MLS#: 10075359
Facts & features
Interior
Bedrooms & bathrooms
- Bedrooms: 6
- Bathrooms: 6
- Full bathrooms: 4
- 1/2 bathrooms: 2
Heating
- Forced Air, Heat Pump
Cooling
- Central Air, Heat Pump
Appliances
- Included: Dishwasher, Disposal, Electric Range, Electric Water Heater, Range Hood
- Laundry: In Hall, Upper Level
Features
- Bathtub/Shower Combination, Crown Molding, Eat-in Kitchen, Living/Dining Room Combination, Pantry
- Flooring: Carpet, Vinyl
- Basement: Crawl Space
- Number of fireplaces: 2
- Fireplace features: Family Room, Wood Burning
- Common walls with other units/homes: 1 Common Wall, End Unit, No One Above, No One Below
Interior area
- Total structure area: 2,965
- Total interior livable area: 2,965 sqft
- Finished area above ground: 2,965
- Finished area below ground: 0
Property
Parking
- Total spaces: 4
- Parking features: Driveway, Off Street, On Street
- Uncovered spaces: 4
Features
- Levels: Two
- Stories: 2
- Patio & porch: Deck, Front Porch, Porch
- Fencing: Back Yard, Partial, Wood
- Has view: Yes
Lot
- Size: 10,018 sqft
- Features: Back Yard, City Lot, Corner Lot, Front Yard, Garden, Landscaped
Details
- Parcel number: 524128
- Zoning: R6
- Special conditions: Standard
Construction
Type & style
- Home type: MultiFamily
- Architectural style: Cape Cod
- Property subtype: Duplex, Multi Family
Materials
- Vinyl Siding
- Foundation: Raised
- Roof: Asphalt
Condition
- New construction: No
- Year built: 1985
- Major remodel year: 1985
Utilities & green energy
- Sewer: Public Sewer
- Water: Public
Community & neighborhood
Location
- Region: Raleigh
- Subdivision: Hunters Crossing
Price history
| Date | Event | Price |
|---|---|---|
| 4/15/2025 | Sold | $685,000-2.1%$231/sqft |
Source: | ||
| 3/14/2025 | Pending sale | $700,000$236/sqft |
Source: | ||
| 2/7/2025 | Listed for sale | $700,000$236/sqft |
Source: | ||
Public tax history
Tax history is unavailable.
Neighborhood: West Raleigh
Nearby schools
GreatSchools rating
- 9/10Combs ElementaryGrades: PK-5Distance: 0.5 mi
- 2/10Centennial Campus MiddleGrades: 6-8Distance: 2.7 mi
- 8/10Athens Drive HighGrades: 9-12Distance: 1 mi
Schools provided by the listing agent
- Elementary: Wake - Combs
- Middle: Wake - Centennial Campus
- High: Wake - Athens Dr
Source: Doorify MLS. This data may not be complete. We recommend contacting the local school district to confirm school assignments for this home.
Get a cash offer in 3 minutes
Find out how much your home could sell for in as little as 3 minutes with a no-obligation cash offer.
Estimated market value$671,000
Get a cash offer in 3 minutes
Find out how much your home could sell for in as little as 3 minutes with a no-obligation cash offer.
Estimated market value
$671,000

