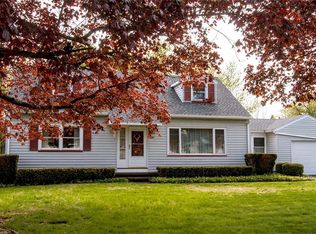An exceptional house you'll love to call home. Lovingly maintained by long time owners and it shows. Vinyl sided exterior & vinyl windows for minimum maintenance. Thanks to the wind storm you will have a brand new roof before closing. So much to offer from the large breezeway & kitchen, to the 2nd floor with 2 huge bedrooms and another full bath, to the finished, walkout basement with woodstove. Great neighborhood walking distance to Town Hall and a short bike ride to I-Square. Private, fenced backyard with deck and storage shed backs to wooded area. This is a must see!
This property is off market, which means it's not currently listed for sale or rent on Zillow. This may be different from what's available on other websites or public sources.
