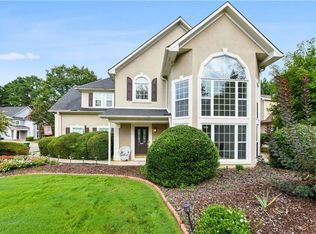Closed
$556,000
500 Birch Forest Ln, Johns Creek, GA 30005
3beds
1,860sqft
Single Family Residence, Residential
Built in 1990
0.26 Acres Lot
$555,900 Zestimate®
$299/sqft
$2,593 Estimated rent
Home value
$555,900
$511,000 - $606,000
$2,593/mo
Zestimate® history
Loading...
Owner options
Explore your selling options
What's special
Gorgeous, beautiful ranch house in a prestigious Chattahoochee High School district. Rare to find this meticulously maintained spacious ranch house. Private and fenced backyard with a beautiful flower garden. Fresh new paint inside and outside the house. This amazing ranch has a spacious open floor plan with lots of natural light into the house through huge size windows. This ranch plan features formal dining room with windows from floor to ceiling, high vaulted ceiling in a great room with double side fireplace, gourmet kitchen with beautiful breakfast area overlooking at flower garden, corian counter tops, white cabinets and new vented hood. Master with trey ceiling, has two other spacious bedrooms, and lovely cozy sunroom with patio attached. In the 4-season sunroom, you can enjoy seeing the nature that will make you feel like you are in a garden. All hardwood floors throughout except sunroom. Located across from the pool, tennis court and playground. Close to downtown Alpharetta, shopping, Emory Johns Creek Hospital, highways, working trail, park and restaurants. Don’t miss this rare opportunity!
Zillow last checked: 8 hours ago
Listing updated: June 24, 2025 at 10:56pm
Listing Provided by:
Eunice Hong,
Chapman Hall Professionals
Bought with:
Shan Sultan, 296756
Virtual Properties Realty. Biz
Source: FMLS GA,MLS#: 7574766
Facts & features
Interior
Bedrooms & bathrooms
- Bedrooms: 3
- Bathrooms: 2
- Full bathrooms: 2
- Main level bathrooms: 2
- Main level bedrooms: 3
Primary bedroom
- Features: Master on Main, Split Bedroom Plan
- Level: Master on Main, Split Bedroom Plan
Bedroom
- Features: Master on Main, Split Bedroom Plan
Primary bathroom
- Features: Double Vanity, Separate Tub/Shower, Other
Dining room
- Features: Open Concept, Separate Dining Room
Kitchen
- Features: Cabinets White, Eat-in Kitchen, Stone Counters, Other
Heating
- Forced Air, Hot Water, Natural Gas, Zoned
Cooling
- Ceiling Fan(s), Central Air, Electric, Zoned
Appliances
- Included: Dishwasher, Disposal, Dryer, Gas Cooktop, Gas Oven, Gas Range, Gas Water Heater, Microwave, Range Hood, Refrigerator, Washer
- Laundry: In Hall, Laundry Room, Sink, Other
Features
- Crown Molding, Double Vanity, Entrance Foyer, High Ceilings 9 ft Main, High Speed Internet, Vaulted Ceiling(s), Walk-In Closet(s), Other
- Flooring: Ceramic Tile, Hardwood, Other
- Windows: Insulated Windows, Wood Frames
- Basement: None
- Number of fireplaces: 1
- Fireplace features: Double Sided, Factory Built, Gas Starter, Great Room, Master Bedroom
- Common walls with other units/homes: No Common Walls
Interior area
- Total structure area: 1,860
- Total interior livable area: 1,860 sqft
Property
Parking
- Total spaces: 2
- Parking features: Attached, Driveway, Garage, Garage Door Opener, Garage Faces Front, Kitchen Level, Level Driveway
- Attached garage spaces: 2
- Has uncovered spaces: Yes
Accessibility
- Accessibility features: Accessible Bedroom, Accessible Doors, Accessible Entrance, Accessible Hallway(s), Accessible Kitchen, Accessible Kitchen Appliances, Accessible Washer/Dryer, Enhanced Accessible
Features
- Levels: One
- Stories: 1
- Patio & porch: Covered, Enclosed, Patio, Rear Porch, Screened
- Exterior features: Garden, Private Yard, Rain Gutters, Other, No Dock
- Pool features: None
- Spa features: None
- Fencing: Back Yard,Fenced
- Has view: Yes
- View description: Other
- Waterfront features: None
- Body of water: None
Lot
- Size: 0.26 Acres
- Features: Back Yard, Corner Lot, Landscaped, Level, Private
Details
- Additional structures: None
- Parcel number: 11 064102340968
- Other equipment: None
- Horse amenities: None
Construction
Type & style
- Home type: SingleFamily
- Architectural style: Ranch
- Property subtype: Single Family Residence, Residential
Materials
- Stucco
- Foundation: Concrete Perimeter
- Roof: Composition
Condition
- Resale
- New construction: No
- Year built: 1990
Utilities & green energy
- Electric: 110 Volts
- Sewer: Public Sewer
- Water: Public
- Utilities for property: Cable Available, Electricity Available, Natural Gas Available, Phone Available, Sewer Available, Underground Utilities, Water Available
Green energy
- Energy efficient items: None
- Energy generation: None
Community & neighborhood
Security
- Security features: Smoke Detector(s)
Community
- Community features: Homeowners Assoc, Near Shopping, Playground, Pool, Sidewalks, Tennis Court(s)
Location
- Region: Johns Creek
- Subdivision: The Forest
HOA & financial
HOA
- Has HOA: Yes
- HOA fee: $700 annually
- Association phone: 770-575-0943
Other
Other facts
- Road surface type: Asphalt, Paved
Price history
| Date | Event | Price |
|---|---|---|
| 6/18/2025 | Sold | $556,000-0.5%$299/sqft |
Source: | ||
| 5/28/2025 | Pending sale | $559,000$301/sqft |
Source: | ||
| 5/7/2025 | Listed for sale | $559,000+126.3%$301/sqft |
Source: | ||
| 10/29/2014 | Sold | $247,000+0.8%$133/sqft |
Source: | ||
| 9/11/2014 | Pending sale | $245,000$132/sqft |
Source: Dorsey Alston, Realtors #5332614 | ||
Public tax history
| Year | Property taxes | Tax assessment |
|---|---|---|
| 2024 | $2,856 +29.2% | $211,440 +46% |
| 2023 | $2,211 -18.7% | $144,800 |
| 2022 | $2,720 +1.5% | $144,800 +23.2% |
Find assessor info on the county website
Neighborhood: 30005
Nearby schools
GreatSchools rating
- 9/10Abbotts Hill Elementary SchoolGrades: PK-5Distance: 0.9 mi
- 8/10Taylor Road Middle SchoolGrades: 6-8Distance: 1.1 mi
- 10/10Chattahoochee High SchoolGrades: 9-12Distance: 1.3 mi
Schools provided by the listing agent
- Elementary: Abbotts Hill
- Middle: Taylor Road
- High: Chattahoochee
Source: FMLS GA. This data may not be complete. We recommend contacting the local school district to confirm school assignments for this home.
Get a cash offer in 3 minutes
Find out how much your home could sell for in as little as 3 minutes with a no-obligation cash offer.
Estimated market value
$555,900
Get a cash offer in 3 minutes
Find out how much your home could sell for in as little as 3 minutes with a no-obligation cash offer.
Estimated market value
$555,900
