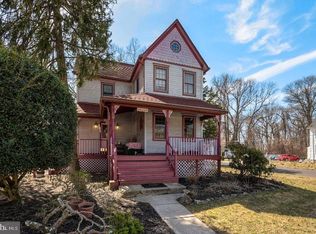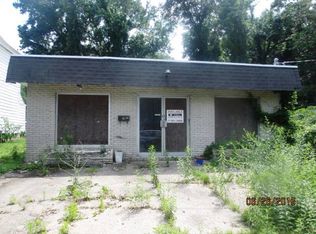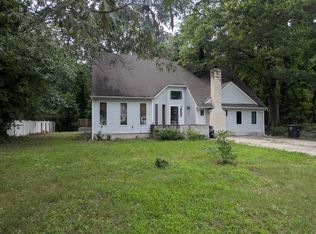What a find! Built in 1900, this turn-of-the-century charmer boasts an attractive modern-makeover. Come see for yourself this adorable and affordable home that is located on a spacious, corner lot within walking distance of the Lindenwold train station (PATCO). Stepping inside the home's interior, you will love the open concept layout of the kitchen, dining room, and living room. The entire interior has just been freshly painted in neutral tones and brand new Pergo laminate and vinyl plank flooring was just installed throughout the main floor. Retaining the sumptuous trim work and high ceilings characteristic of its era, while offering a contemporary pallet of today's trending color schemes and finishes, the resulting aesthetic is a timeless combination of modern and historic styles. Starting at the front entrance of the home, a bank of windows outlines the L-shaped enclosed front porch bathing this space in abundant natural light. Long-since converted into finished living square footage, this enclosure wraps around the living room, offering year-around functional space to suit a variety of purposes such as a vestibule, home office, sitting area, play room, studio, or study lounge. From here, the combination living/dining room flow seamlessly into the kitchen which has been stylishly remodeled with gray painted cabinets; granite countertops; mosaic, subway tile backsplash; and stainless steel appliances. With a breakfast bar for countertop dining and enough room for a cozy bistro table, the kitchen is a perfect gathering place for friends and family to convene. Stairs from the kitchen will lead you down into the unfinished, professionally water-proofed basement which can readily accommodate your storage needs. A mudroom/laundry area sits behind the kitchen and serves as a convenient entry point from the backyard and driveway. Completing the main floors is the updated powder room with new flooring, toilet and vanity. As you head upstairs from the main level you will find that the 2nd floor offers 3 comfortably-sized bedrooms and a full bathroom with tub shower, dual sink vanity, and new Pergo flooring. Rich, espresso-colored floors and new six-paneled doors adorn the second floor. A staircase from the back bedroom leads to the floored, walk-up attic that is easily converted into an additional bedroom or utilized for storage purposes. Outside, the expanded lot offers ample yard space for relaxation and recreation, while the detached garage can fulfill the need for sheltered parking, storage, a workshop, or home office space. Almost all the home's major systems have been updated over the past 10 years and Sellers are providing a 1-year HSA home warranty for Buyers' peace of mind. With so much to offer, including close proximity to ample shopping and dining venues and convenient access to public transportation and major travel routes, this property is sure to please. Don't delay! Schedule your personal tour today. 2022-07-18
This property is off market, which means it's not currently listed for sale or rent on Zillow. This may be different from what's available on other websites or public sources.



