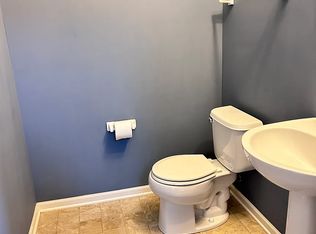Welcome to this beautifully maintained and move-in ready townhome offering three full levels of living space in the sought-after Madison Park Subdivision. This home features three bedrooms plus a finished lower level that may be used as a fourth bedroom, recreation room, or home office. Freshly painted throughout with new, low-maintenance, carpet-free flooring, the main level boasts an open-concept living and dining area with hardwood flooring and excellent natural light. The kitchen is equipped with ample cabinet storage, stainless steel appliances (including a brand-new stove/oven), and a custom island with seating, ideal for both everyday use and entertaining. A covered balcony off the main level provides a private outdoor space, perfect for relaxing or grilling. The upper-level primary suite features vaulted ceilings, a private en-suite bath with dual vanities, LED mirrors, and a WiFi-enabled vent fan. The lower level includes a finished flex space and direct access to the attached two-car garage. Conveniently located near shopping, dining, the Metra station, and with easy access to I-88. This is a non-smoking unit.
Townhouse for rent
$2,850/mo
500 Belvedere Ln, Aurora, IL 60502
3beds
1,900sqft
Price is base rent and doesn't include required fees.
Townhouse
Available now
-- Pets
Central air
In unit laundry
2 Attached garage spaces parking
Natural gas, forced air
What's special
Covered balconyExcellent natural lightFinished flex spaceAttached two-car garageCustom island with seatingWifi-enabled vent fanPrivate outdoor space
- 24 days
- on Zillow |
- -- |
- -- |
Travel times
Open house
Facts & features
Interior
Bedrooms & bathrooms
- Bedrooms: 3
- Bathrooms: 3
- Full bathrooms: 2
- 1/2 bathrooms: 1
Heating
- Natural Gas, Forced Air
Cooling
- Central Air
Appliances
- Included: Dishwasher, Dryer, Microwave, Oven, Range, Refrigerator, Washer
- Laundry: In Unit, Main Level
Features
- Cathedral Ceiling(s), Open Floorplan, Pantry
- Flooring: Laminate
- Has basement: Yes
Interior area
- Total interior livable area: 1,900 sqft
Property
Parking
- Total spaces: 2
- Parking features: Attached, Garage, Covered
- Has attached garage: Yes
- Details: Contact manager
Features
- Exterior features: Attached, Balcony, Cathedral Ceiling(s), Exterior Maintenance included in rent, Flooring: Laminate, Garage, Gardener included in rent, Heating system: Forced Air, Heating: Gas, In Unit, Main Level, No Disability Access, No additional rooms, On Site, Open Floorplan, Pantry, Porch, Snow Removal included in rent, Stainless Steel Appliance(s), Water included in rent
Details
- Parcel number: 0720107026
Construction
Type & style
- Home type: Townhouse
- Property subtype: Townhouse
Condition
- Year built: 2005
Utilities & green energy
- Utilities for property: Water
Community & HOA
Location
- Region: Aurora
Financial & listing details
- Lease term: 24 Months
Price history
| Date | Event | Price |
|---|---|---|
| 4/9/2025 | Listed for rent | $2,850+62.9%$2/sqft |
Source: MRED as distributed by MLS GRID #12331139 | ||
| 12/4/2020 | Sold | $227,000-5.4%$119/sqft |
Source: | ||
| 10/16/2020 | Pending sale | $240,000$126/sqft |
Source: Keller Williams Innovate - Aurora #10886337 | ||
| 10/15/2020 | Listed for sale | $240,000$126/sqft |
Source: Keller Williams Innovate - Aurora #10886337 | ||
| 10/8/2020 | Pending sale | $240,000$126/sqft |
Source: Keller Williams Innovate - Aurora #10886337 | ||
![[object Object]](https://photos.zillowstatic.com/fp/5ff5aa375ab816351781d75c495cf5b8-p_i.jpg)
