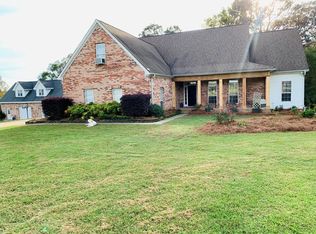PRIVACY GALORE! This HOME has priceless views! Perched on top of a hill overlooking beautiful green pastures and lakes this VIEW will take your breath away. Sip on some morning coffee on your private, screened-in porch right off your private master bedroom. Have as many guests over as you want with over 5,000 Sq Ft. You can safely store on all your toys with three out buildings as well as a HUGE 3 CAR Garage. Finished BASEMENT Apartment complete with FULL Kitchen and Laundry, PERFECT for 2 Families. 4 Sided BRICK CUSTOM HOME with many QUALITY features. BUY THIS HOME *WE'LL BUY YOURS!! Closing Costs Covered with Preferred Lender.
This property is off market, which means it's not currently listed for sale or rent on Zillow. This may be different from what's available on other websites or public sources.
