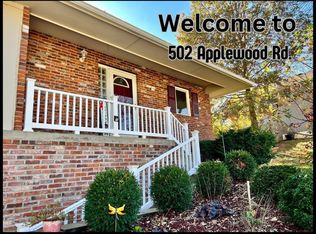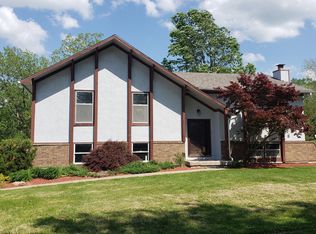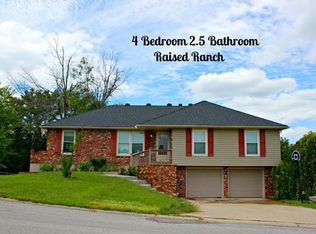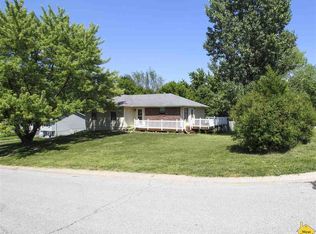Gorgeous 3 bedroom home located in a desirable neighborhood! Beautiful features from top to bottom. The interior of the home boast bamboo flooring throughout the main levels and a cozy fireplace in the living room. Walk out from kitchen to a large fenced in back yard perfect for barbeques or family gatherings. Kitchen has plenty of cabinets and counter space and stainless steel appliances. All 3 bedrooms are located on the top level of the home. Large master bedroom and master bathroom shows off some updates as well. Downstairs is perfect for a family room or extra storage space! Call to set up a viewing today!
This property is off market, which means it's not currently listed for sale or rent on Zillow. This may be different from what's available on other websites or public sources.



