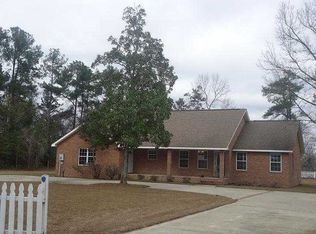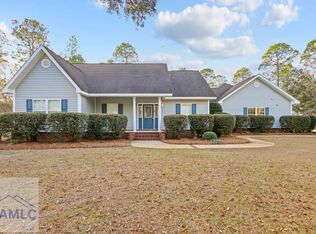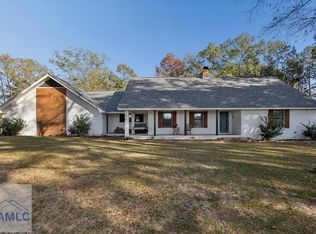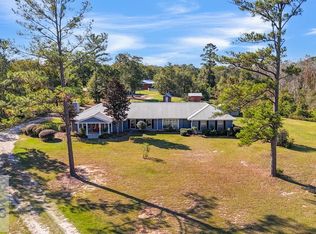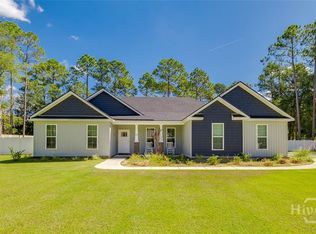Rare opportunity to own a true waterfront retreat on the Altamaha River. This 4BR/2.5BA home is situated on 3.94 acres across 4 separate parcels, offering exceptional flexibility for a family compound, investment, or added privacy. Enjoy direct riverfront access with your own private dock, perfect for boating, kayaking, fishing, and taking in the sweeping river views. Jaycee Landing boat ramp is only 1.1 miles away, providing unmatched convenience for river recreation.
The property includes a private cabin, a refreshing spring-fed pool, and a heated & cooled detached garage. Outdoor living is elevated with an accessible garden, chicken coop, and a peaceful natural creek running along the property. The gated property ensures privacy and security, while the scenic setting showcases the best of life on the Altamaha—lush landscape, abundant wildlife, and uninterrupted waterfront beauty.
A rare combination of acreage, river frontage, and versatile parcel layout, this property is ideal for anyone seeking true waterfront living with room to grow.
For sale
$550,000
500 Altamaha Rd, Jesup, GA 31545
4beds
3,060sqft
Est.:
Single Family Residence
Built in 1991
3.94 Acres Lot
$-- Zestimate®
$180/sqft
$-- HOA
What's special
Refreshing spring-fed poolUninterrupted waterfront beautySweeping river viewsChicken coopAbundant wildlifeAccessible gardenLush landscape
- 25 days |
- 1,107 |
- 89 |
Zillow last checked: 8 hours ago
Listing updated: December 23, 2025 at 11:56am
Listed by:
Shynisha Smiley 912-324-0655,
Coldwell Banker Access Realty BWK
Source: GIAOR,MLS#: 1658270Originating MLS: Golden Isles Association of Realtors
Tour with a local agent
Facts & features
Interior
Bedrooms & bathrooms
- Bedrooms: 4
- Bathrooms: 3
- Full bathrooms: 2
- 1/2 bathrooms: 1
Features
- Tray Ceiling(s), Coffered Ceiling(s)
- Has fireplace: Yes
- Fireplace features: Great Room, Wood Burning
Interior area
- Total interior livable area: 3,060 sqft
Video & virtual tour
Property
Parking
- Total spaces: 4
- Parking features: RV Access/Parking
- Garage spaces: 2
Features
- Levels: One
- Stories: 1
- Patio & porch: Deck
- Exterior features: Deck, Dock, Outdoor Shower
- Pool features: Above Ground, Pool
- Fencing: Privacy,Fenced
- Has view: Yes
- View description: Other, Residential, River, Water
- Has water view: Yes
- Water view: River,Water
- Waterfront features: Other, River Access
Lot
- Size: 3.94 Acres
- Features: 1 to 5 Acres, Garden
Details
- Additional structures: Guest House, Outbuilding, Shed(s), Storage, Workshop, Pool House
- Additional parcels included: 110A14, 110A15
- Parcel number: 110A12, 110A13
Construction
Type & style
- Home type: SingleFamily
- Architectural style: Ranch
- Property subtype: Single Family Residence
Materials
- Brick
Condition
- New construction: No
- Year built: 1991
Utilities & green energy
- Water: Well
Community & HOA
Community
- Features: Boat Facilities
- Subdivision: No Recorded Subdivision
Location
- Region: Jesup
Financial & listing details
- Price per square foot: $180/sqft
- Tax assessed value: $355,002
- Annual tax amount: $3,629
- Date on market: 12/2/2025
- Cumulative days on market: 38 days
Estimated market value
Not available
Estimated sales range
Not available
Not available
Price history
Price history
| Date | Event | Price |
|---|---|---|
| 12/15/2025 | Listed for sale | $550,000+0%$180/sqft |
Source: GIAOR #1658270 Report a problem | ||
| 12/4/2025 | Listing removed | -- |
Source: Owner Report a problem | ||
| 10/28/2025 | Listed for sale | $549,900-4.4%$180/sqft |
Source: Owner Report a problem | ||
| 9/1/2025 | Listing removed | $575,000$188/sqft |
Source: GIAOR #1652104 Report a problem | ||
| 6/26/2025 | Price change | $575,000-8%$188/sqft |
Source: HABR #159576 Report a problem | ||
Public tax history
Public tax history
| Year | Property taxes | Tax assessment |
|---|---|---|
| 2024 | $3,629 +1.7% | $142,001 +12.2% |
| 2023 | $3,568 +8.1% | $126,510 +20.7% |
| 2022 | $3,300 +8.8% | $104,824 +10.4% |
Find assessor info on the county website
BuyAbility℠ payment
Est. payment
$3,228/mo
Principal & interest
$2668
Property taxes
$367
Home insurance
$193
Climate risks
Neighborhood: 31545
Nearby schools
GreatSchools rating
- 4/10Jesup Elementary SchoolGrades: PK-5Distance: 5.7 mi
- 4/10Arthur Williams Middle SchoolGrades: 6-8Distance: 5.8 mi
- 6/10Wayne County High SchoolGrades: 9-12Distance: 5.2 mi
Schools provided by the listing agent
- Elementary: Jesup Elementary
- Middle: ArthurWilliamsMiddle
- High: WayneCounty
Source: GIAOR. This data may not be complete. We recommend contacting the local school district to confirm school assignments for this home.
- Loading
- Loading
