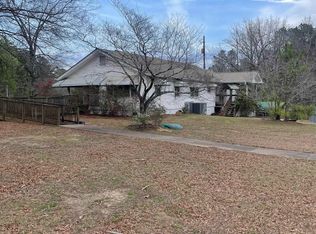Newer home hitting the market near Alliance, AL. Everything in this house is less than 3 years old. Enjoy both a living room right off the the kitchen as well as a den for multiple spots to entertain. The kitchen has a great tile floor with an island in the middle of the room that doesn't lack any counter space. Main bedroom is at one end of the house that has an impressive bathroom with walk in closets. Other end of the home offers 3 more bedrooms and a shared bathroom. Property has new survey and Parcel ID has been recorded with Jefferson County.
This property is off market, which means it's not currently listed for sale or rent on Zillow. This may be different from what's available on other websites or public sources.
