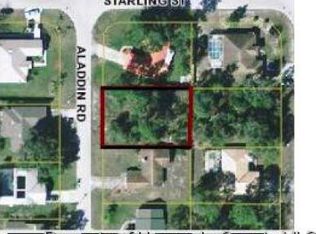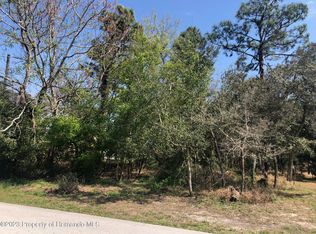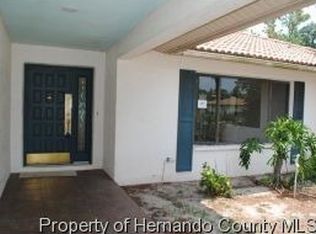Fully fenced back yard. New roof, windows and flooring throughout. Garage and Florida room. Pet friendly. Water, sewer and garbage paid.
This property is off market, which means it's not currently listed for sale or rent on Zillow. This may be different from what's available on other websites or public sources.


