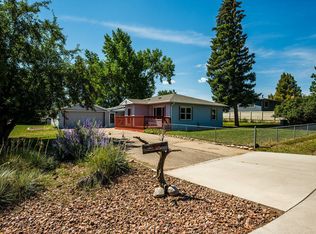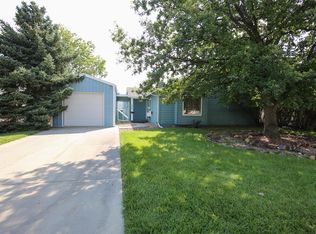Sold on 03/07/24
Price Unknown
500 Airport Rd, Sheridan, WY 82801
4beds
3baths
2,609sqft
Stick Built, Residential
Built in 1910
0.29 Acres Lot
$491,900 Zestimate®
$--/sqft
$2,851 Estimated rent
Home value
$491,900
$462,000 - $526,000
$2,851/mo
Zestimate® history
Loading...
Owner options
Explore your selling options
What's special
Take a look at this classic 1 1/2 story stucco home on a .29 acre corner lot with mature trees located a few blocks from the airport and within walking distance to downtown Sheridan, WY. Inside is a cozy, yet spacious setting with 4 bedrooms, 2.5 bathrooms, a main floor laundry room and a 700 square foot partial basement for storage. The kitchen has a few updated appliances and a separate dining room. Newer windows and roof for your peace of mind! Outside is equally appealing, with an 8 foot tall privacy fence, mature trees and the large backyard patio is a perfect place to entertain. The 3 car heated garage with an attached utility shed is a perfect place to enjoy your hobbies year round. Call for your private showing! All measurements are approximate...
Zillow last checked: 8 hours ago
Listing updated: August 25, 2024 at 08:08pm
Listed by:
Kessner, Rader and Hattervig Real Estate Group 307-421-0650,
Coldwell Banker - The Legacy Group - Branch 2
Bought with:
Kathryn Pollat, RE-16345
Impact Properties, LLC
Source: Sheridan County BOR,MLS#: 24-92
Facts & features
Interior
Bedrooms & bathrooms
- Bedrooms: 4
- Bathrooms: 3
Bedroom 1
- Description: Hardwood floor
- Level: Main
Bedroom 2
- Description: Carpet
- Level: Main
Bedroom 3
- Description: carpet
- Level: Upper
Primary bathroom
- Description: carpet
- Level: Upper
Primary bathroom
- Description: tiled walk in shower
- Level: Upper
Full bathroom
- Description: remodeled in 2024
- Level: Main
Full bathroom
- Description: shower insert
- Level: Main
Dining room
- Description: hardwood flooring
- Level: Main
Kitchen
- Description: vinyl flooring
- Level: Main
Laundry
- Description: vinyl flooring
- Level: Main
Living room
- Description: carpet
- Level: Main
Heating
- Gas Forced Air, Natural Gas
Cooling
- Central Air
Features
- Mudroom, Ceiling Fan(s)
- Flooring: Hardwood
- Basement: Partial
Interior area
- Total structure area: 2,609
- Total interior livable area: 2,609 sqft
- Finished area above ground: 557
Property
Parking
- Total spaces: 3
- Parking features: Gravel
- Garage spaces: 3
Features
- Stories: 1
- Patio & porch: Patio
- Fencing: Partial
Lot
- Size: 0.29 Acres
Details
- Additional structures: Workshop
- Parcel number: R0006085
Construction
Type & style
- Home type: SingleFamily
- Property subtype: Stick Built, Residential
Materials
- Stucco
- Roof: Asphalt
Condition
- Year built: 1910
Utilities & green energy
- Sewer: Public Sewer
- Water: Public
Community & neighborhood
Location
- Region: Sheridan
- Subdivision: Granville
Price history
| Date | Event | Price |
|---|---|---|
| 3/7/2024 | Sold | -- |
Source: | ||
| 2/5/2024 | Listed for sale | $450,000$172/sqft |
Source: | ||
Public tax history
| Year | Property taxes | Tax assessment |
|---|---|---|
| 2025 | $1,349 -52.9% | $30,872 -22.9% |
| 2024 | $2,864 +2.7% | $40,062 +2.7% |
| 2023 | $2,790 +8.1% | $39,015 +8.1% |
Find assessor info on the county website
Neighborhood: 82801
Nearby schools
GreatSchools rating
- 6/10Meadowlark Elementary SchoolGrades: K-5Distance: 0.4 mi
- 8/10Sheridan Junior High SchoolGrades: 6-8Distance: 1.8 mi
- 8/10Sheridan High SchoolGrades: 9-12Distance: 2.5 mi

