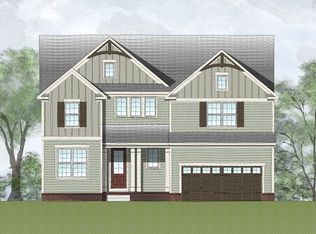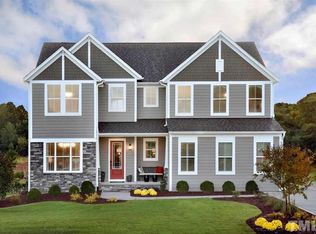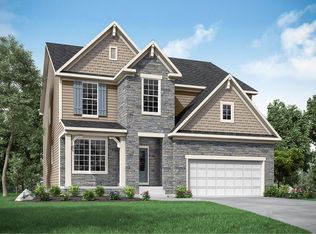Sold for $660,000 on 10/24/24
$660,000
500 Adkins Ridge Rd, Rolesville, NC 27571
4beds
2,980sqft
Single Family Residence, Residential
Built in 2018
0.47 Acres Lot
$653,500 Zestimate®
$221/sqft
$2,774 Estimated rent
Home value
$653,500
$621,000 - $693,000
$2,774/mo
Zestimate® history
Loading...
Owner options
Explore your selling options
What's special
Welcome to this meticulously maintained executive home, designed for both comfort and style. The open floorplan creates a seamless flow between the living areas, anchored by a stunning kitchen featuring a large island, pristine white cabinets, stainless steel appliances and elegant quartz countertops and engineered hardwoods. The master suite is a true retreat, with trey ceilings, a charming bay window, and a luxurious master bath that includes a separate shower and a soaking tub, all surrounded by beautiful tilework. Enjoy your mornings in the serene screened porch, perfect for a peaceful cup of coffee. The second floor is a versatile space, fully finished with an additional bedroom, a bonus room, and a bathroom, ideal for guests or a home office. The house also has green building features such as ENERGY STAR Appliances, Fresh Air Ventilation, High Efficient Toilets, Programmable Thermostats, Radiant Barrier Roof Deck, Sealed Crawl Space and tankless water heater. Nestled in a tranquil setting with a spacious yard, this home offers easy access to 401 and 540, combining the best of convenience and privacy. Don't miss out on this exceptional property—your dream home awaits!
Zillow last checked: 8 hours ago
Listing updated: November 05, 2025 at 06:46pm
Listed by:
Carlos Campos 919-795-5684,
The Insight Group
Bought with:
Kendahl McIntyre, 264804
Kendahl McIntyre Real Estate
Source: Doorify MLS,MLS#: 10049696
Facts & features
Interior
Bedrooms & bathrooms
- Bedrooms: 4
- Bathrooms: 3
- Full bathrooms: 3
Heating
- Natural Gas
Cooling
- Central Air, Gas, Zoned
Appliances
- Included: Dishwasher, Gas Cooktop, Gas Range, Water Heater
Features
- Granite Counters, High Ceilings, Separate Shower, Tray Ceiling(s)
- Flooring: Carpet, Tile, See Remarks
- Basement: Crawl Space
- Number of fireplaces: 1
- Fireplace features: Family Room
Interior area
- Total structure area: 2,980
- Total interior livable area: 2,980 sqft
- Finished area above ground: 2,980
- Finished area below ground: 0
Property
Parking
- Total spaces: 4
- Parking features: Garage - Attached, Open
- Attached garage spaces: 2
- Uncovered spaces: 2
Features
- Levels: Two
- Stories: 1
- Exterior features: Rain Gutters
- Has view: Yes
Lot
- Size: 0.47 Acres
- Features: Corner Lot
Details
- Parcel number: 47
- Special conditions: Standard
Construction
Type & style
- Home type: SingleFamily
- Architectural style: Ranch, Traditional
- Property subtype: Single Family Residence, Residential
Materials
- Brick, Fiber Cement, Stone
- Foundation: Block
- Roof: Shingle
Condition
- New construction: No
- Year built: 2018
Details
- Builder name: Drees Homes
Utilities & green energy
- Sewer: Public Sewer
- Water: Public
- Utilities for property: Electricity Connected, Natural Gas Connected, Sewer Connected, Water Connected
Green energy
- Energy efficient items: Appliances, Windows
- Indoor air quality: Ventilation
Community & neighborhood
Location
- Region: Rolesville
- Subdivision: Willoughby
HOA & financial
HOA
- Has HOA: Yes
- HOA fee: $600 semi-annually
- Services included: Maintenance Grounds
Price history
| Date | Event | Price |
|---|---|---|
| 10/24/2024 | Sold | $660,000-2.9%$221/sqft |
Source: | ||
| 9/24/2024 | Pending sale | $679,900$228/sqft |
Source: | ||
| 8/29/2024 | Listed for sale | $679,900+46.2%$228/sqft |
Source: | ||
| 7/16/2019 | Sold | $465,000$156/sqft |
Source: | ||
| 4/5/2019 | Price change | $465,000-1.1%$156/sqft |
Source: Drees Homes Report a problem | ||
Public tax history
| Year | Property taxes | Tax assessment |
|---|---|---|
| 2025 | $6,060 -0.2% | $658,549 -0.6% |
| 2024 | $6,073 +14.4% | $662,652 +39.9% |
| 2023 | $5,310 +3.5% | $473,633 |
Find assessor info on the county website
Neighborhood: 27571
Nearby schools
GreatSchools rating
- 6/10Sanford Creek ElementaryGrades: PK-5Distance: 0.5 mi
- 9/10Rolesville Middle SchoolGrades: 6-8Distance: 1.1 mi
- 6/10Rolesville High SchoolGrades: 9-12Distance: 2.2 mi
Schools provided by the listing agent
- Elementary: Wake - Sanford Creek
- Middle: Wake - Rolesville
- High: Wake - Rolesville
Source: Doorify MLS. This data may not be complete. We recommend contacting the local school district to confirm school assignments for this home.
Get a cash offer in 3 minutes
Find out how much your home could sell for in as little as 3 minutes with a no-obligation cash offer.
Estimated market value
$653,500
Get a cash offer in 3 minutes
Find out how much your home could sell for in as little as 3 minutes with a no-obligation cash offer.
Estimated market value
$653,500


