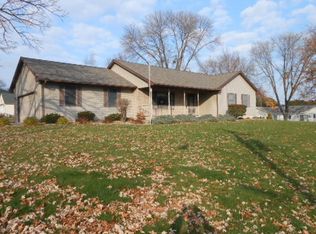CONTRACT SALE AVAILABLE, 10 % DOWN, INTEREST RATE AND BALLOON PAYMENT TO BE NEGOTIATED. SUPERB LOCATION FOR THIS 4 BEDROOM 3 BATH RANCH HOME WITH ALL AMMENITIES ON THE MAIN LEVEL!!! This home's airy open-plan space makes special gatherings easy. Welcoming grand living room, stylish eat in kitchen w/breakfast bar and all modern appliances included. Updated flooring, paint, fixtures and significant wardrobe space through out. Large and luxurious master bedroom with walk in tiled shower. In law quarters features family room, kitchen/laundry hook ups and a fabulous ensuite, all flows freely to a deck perfect for casual entertaining. Basement offers substantial storage and additional laundry hook ups. Integrated double garage with internal access to both sections of the home. Generously scaled back yard with fence. Take advantage of the low interest rates that lenders have to offer and make this house your new home!!!
This property is off market, which means it's not currently listed for sale or rent on Zillow. This may be different from what's available on other websites or public sources.
