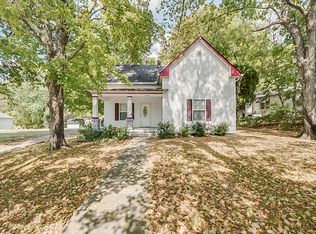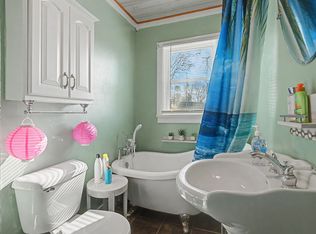Closed
$339,000
500 5th Ave E, Springfield, TN 37172
3beds
2,660sqft
Single Family Residence, Residential
Built in 1906
0.47 Acres Lot
$352,200 Zestimate®
$127/sqft
$3,031 Estimated rent
Home value
$352,200
$324,000 - $380,000
$3,031/mo
Zestimate® history
Loading...
Owner options
Explore your selling options
What's special
Just listed! Load up and come check out this amazing 3 bedrooms/ 3 full bath home in the heart of Springfield. This was built in 1906, with tons of history! The home has vaulted ceilings, 3 fireplaces, granite counter tops, tons of cabinets, craft room off the kitchen, hand made doors, open floor plans, tons and tons of space, formal dinning, large laundry room. The master is on the main floor with a full bath and walk in closet.This home just goes and goes, it has so much space. The home also has a full bonus room upstairs with a bathroom. The roof is less than 5 years old. The home also has covered front and back porches. The home is just minutes from the downtown district or 35-45 minutes from downtown Nashville! Storage sheds stays! This would make a great investment property or a primary residence for a large family. Come see it today.
Zillow last checked: 8 hours ago
Listing updated: April 30, 2024 at 02:41pm
Listing Provided by:
Jacob Edgar 615-642-0960,
Haven Real Estate
Bought with:
Amanda L. Bell, 287001
At Home Realty
Source: RealTracs MLS as distributed by MLS GRID,MLS#: 2634936
Facts & features
Interior
Bedrooms & bathrooms
- Bedrooms: 3
- Bathrooms: 3
- Full bathrooms: 3
- Main level bedrooms: 3
Bedroom 1
- Features: Full Bath
- Level: Full Bath
- Area: 270 Square Feet
- Dimensions: 15x18
Bedroom 2
- Features: Extra Large Closet
- Level: Extra Large Closet
- Area: 180 Square Feet
- Dimensions: 12x15
Bedroom 3
- Features: Extra Large Closet
- Level: Extra Large Closet
- Area: 225 Square Feet
- Dimensions: 15x15
Bonus room
- Features: Second Floor
- Level: Second Floor
- Area: 315 Square Feet
- Dimensions: 9x35
Dining room
- Features: Formal
- Level: Formal
- Area: 189 Square Feet
- Dimensions: 9x21
Kitchen
- Features: Eat-in Kitchen
- Level: Eat-in Kitchen
- Area: 300 Square Feet
- Dimensions: 15x20
Living room
- Area: 270 Square Feet
- Dimensions: 15x18
Heating
- Central
Cooling
- Central Air, Electric
Appliances
- Included: Dishwasher, Microwave, Refrigerator, Electric Oven, Cooktop
- Laundry: Electric Dryer Hookup, Washer Hookup
Features
- High Ceilings, Walk-In Closet(s), Primary Bedroom Main Floor
- Flooring: Carpet, Wood, Tile
- Basement: Crawl Space
- Number of fireplaces: 3
- Fireplace features: Wood Burning
Interior area
- Total structure area: 2,660
- Total interior livable area: 2,660 sqft
- Finished area above ground: 2,660
Property
Parking
- Parking features: Gravel
Features
- Levels: One
- Stories: 2
- Patio & porch: Porch, Covered
- Has view: Yes
- View description: City
Lot
- Size: 0.47 Acres
- Dimensions: 120M/120M x 137M.174
- Features: Level
Details
- Parcel number: 080F C 02100 000
- Special conditions: Standard
- Other equipment: Air Purifier
Construction
Type & style
- Home type: SingleFamily
- Architectural style: Victorian
- Property subtype: Single Family Residence, Residential
Materials
- Vinyl Siding
- Roof: Asphalt
Condition
- New construction: No
- Year built: 1906
Utilities & green energy
- Sewer: Public Sewer
- Water: Public
- Utilities for property: Electricity Available, Water Available
Community & neighborhood
Location
- Region: Springfield
Price history
| Date | Event | Price |
|---|---|---|
| 4/30/2024 | Sold | $339,000-2.9%$127/sqft |
Source: | ||
| 4/2/2024 | Contingent | $349,000$131/sqft |
Source: | ||
| 3/26/2024 | Listed for sale | $349,000+42.4%$131/sqft |
Source: | ||
| 3/4/2021 | Sold | $245,000-2%$92/sqft |
Source: | ||
| 1/20/2021 | Pending sale | $250,000$94/sqft |
Source: EXIT ROCKY TOP REALTY LEBANON #2192385 Report a problem | ||
Public tax history
| Year | Property taxes | Tax assessment |
|---|---|---|
| 2024 | $2,019 | $80,575 |
| 2023 | $2,019 -0.1% | $80,575 +45.5% |
| 2022 | $2,020 +147.4% | $55,375 +74.7% |
Find assessor info on the county website
Neighborhood: 37172
Nearby schools
GreatSchools rating
- 4/10Cheatham Park Elementary SchoolGrades: 3-5Distance: 0.4 mi
- 8/10Innovation Academy of Robertson CountyGrades: 6-10Distance: 0.8 mi
- 3/10Springfield High SchoolGrades: 9-12Distance: 1.3 mi
Schools provided by the listing agent
- Elementary: Cheatham Park Elementary
- Middle: Springfield Middle
- High: Springfield High School
Source: RealTracs MLS as distributed by MLS GRID. This data may not be complete. We recommend contacting the local school district to confirm school assignments for this home.
Get a cash offer in 3 minutes
Find out how much your home could sell for in as little as 3 minutes with a no-obligation cash offer.
Estimated market value$352,200
Get a cash offer in 3 minutes
Find out how much your home could sell for in as little as 3 minutes with a no-obligation cash offer.
Estimated market value
$352,200

