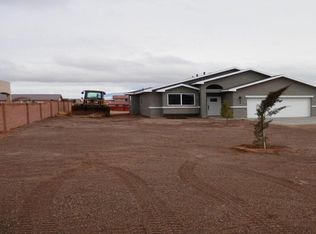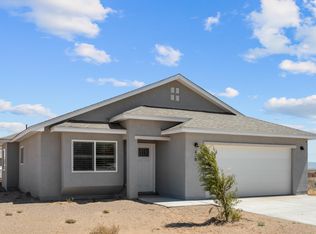Sold
Price Unknown
500 4th St NE, Rio Rancho, NM 87124
3beds
1,640sqft
Single Family Residence
Built in 2023
0.5 Acres Lot
$419,800 Zestimate®
$--/sqft
$2,693 Estimated rent
Home value
$419,800
$382,000 - $462,000
$2,693/mo
Zestimate® history
Loading...
Owner options
Explore your selling options
What's special
This pristine, like new, single story home with stunning mountain views is move-in ready! Fantastic open-concept floor plan connecting the kitchen, dining, and living areas. Spacious kitchen with a large island, custom backsplash, stainless steel appliances, and granite countertops- complemented by custom lighting that sets the perfect ambiance. Three bedrooms plus an office/flex space. The primary suite features a luxurious en-suite bath with oversized soaker tub and a walk-in closet. Step outside to the fully walled-in backyard with custom gates and stunning views of the Sandia Mountains. No HOA, side yard access & tons of room for all the toys! This one is a winner--don't miss it!
Zillow last checked: 8 hours ago
Listing updated: April 08, 2025 at 07:30pm
Listed by:
Amanda Marie Gessler 505-203-9710,
Coldwell Banker Legacy
Bought with:
Joseph E Maez, 17921
The Maez Group
Source: SWMLS,MLS#: 1079056
Facts & features
Interior
Bedrooms & bathrooms
- Bedrooms: 3
- Bathrooms: 2
- Full bathrooms: 2
Primary bedroom
- Level: Main
- Area: 182
- Dimensions: 14 x 13
Bedroom 2
- Level: Main
- Area: 121
- Dimensions: 11 x 11
Bedroom 3
- Level: Main
- Area: 121
- Dimensions: 11 x 11
Kitchen
- Level: Main
- Area: 195
- Dimensions: 15 x 13
Living room
- Level: Main
- Area: 300
- Dimensions: 20 x 15
Heating
- Central, Forced Air
Cooling
- Refrigerated
Appliances
- Included: Dishwasher, Free-Standing Gas Range, Microwave
- Laundry: Washer Hookup, Dryer Hookup, ElectricDryer Hookup
Features
- Ceiling Fan(s), Home Office, Multiple Living Areas, Main Level Primary, Pantry, Walk-In Closet(s)
- Flooring: Carpet, Tile
- Windows: Insulated Windows, Low-Emissivity Windows, Triple Pane Windows
- Has basement: No
- Has fireplace: No
Interior area
- Total structure area: 1,640
- Total interior livable area: 1,640 sqft
Property
Parking
- Total spaces: 2
- Parking features: Finished Garage, Garage Door Opener, Heated Garage
- Garage spaces: 2
Accessibility
- Accessibility features: None
Features
- Levels: One
- Stories: 1
- Patio & porch: Covered, Patio
- Exterior features: Private Yard
- Fencing: Wall
Lot
- Size: 0.50 Acres
- Features: Planned Unit Development
Details
- Parcel number: R134407
- Zoning description: R-1
Construction
Type & style
- Home type: SingleFamily
- Architectural style: Ranch
- Property subtype: Single Family Residence
Materials
- Frame
- Roof: Pitched,Shingle
Condition
- Resale
- New construction: No
- Year built: 2023
Details
- Builder name: Mark Sheilds
Utilities & green energy
- Electric: None
- Sewer: Septic Tank
- Water: Public
- Utilities for property: Cable Available, Electricity Connected, Natural Gas Connected, Sewer Connected, Water Connected
Green energy
- Energy efficient items: Windows
- Energy generation: None
Community & neighborhood
Security
- Security features: Smoke Detector(s)
Location
- Region: Rio Rancho
Other
Other facts
- Listing terms: Cash,Conventional,FHA,VA Loan
Price history
| Date | Event | Price |
|---|---|---|
| 4/7/2025 | Sold | -- |
Source: | ||
| 3/3/2025 | Pending sale | $425,000$259/sqft |
Source: | ||
| 2/27/2025 | Listed for sale | $425,000$259/sqft |
Source: | ||
Public tax history
| Year | Property taxes | Tax assessment |
|---|---|---|
| 2025 | $4,037 -1.1% | $115,682 +2.1% |
| 2024 | $4,082 +902% | $113,257 +1057.7% |
| 2023 | $407 +46.5% | $9,783 +46.7% |
Find assessor info on the county website
Neighborhood: 87124
Nearby schools
GreatSchools rating
- 5/10Puesta Del Sol Elementary SchoolGrades: K-5Distance: 1.9 mi
- 7/10Eagle Ridge Middle SchoolGrades: 6-8Distance: 2.7 mi
- 7/10Rio Rancho High SchoolGrades: 9-12Distance: 3.4 mi
Get a cash offer in 3 minutes
Find out how much your home could sell for in as little as 3 minutes with a no-obligation cash offer.
Estimated market value$419,800
Get a cash offer in 3 minutes
Find out how much your home could sell for in as little as 3 minutes with a no-obligation cash offer.
Estimated market value
$419,800

