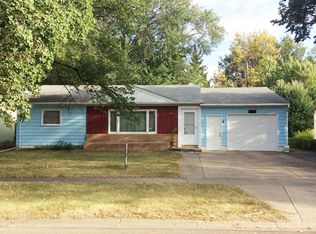Don't miss out on this nice ranch style home with many attractive amenities & great location too! As you step inside the front entrance, you will be greeted by a generously sized living room with neutral carpeting and large bay window. In addition, the main-level offers three bedrooms & one full bathroom along with the kitchen that has a newer white appliance package (including dishwasher, ceramic top stove, microhood, & refrigerator with bottom pull out freezer), and pantry! If you like to entertain, you will love this basement; it provides the perfect area to gather! The family room has ceramic tile flooring, bar (with sink & fridge), and an electric fireplace. But wait - that is not all! You will also find a good sized fourth (non-egress) bedroom, 3/4 bathroom, and laundry room with storage/shelving. The attached garage is insulated and has the added convenience of service doors in both the front and back which provides access to a completely fenced backyard with concrete patio and storage shed. Plenty of off-street parking available too with the widened driveway. Other features of this home include seamless steel siding, newer windows, drain tile, Central Air, and so much more. Located close to Hwy 83/N. Broadway, Lewis & Clark Elementary School, & Polaris Park. This home is priced to sell and is ready for new owners to love & make it their own.
This property is off market, which means it's not currently listed for sale or rent on Zillow. This may be different from what's available on other websites or public sources.

