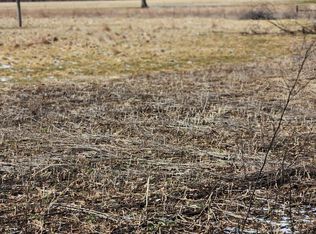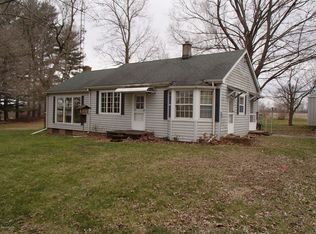Sold
$195,000
500 23 Mile Rd, Homer, MI 49245
3beds
1,544sqft
Single Family Residence
Built in 1920
1.64 Acres Lot
$199,000 Zestimate®
$126/sqft
$1,652 Estimated rent
Home value
$199,000
$169,000 - $233,000
$1,652/mo
Zestimate® history
Loading...
Owner options
Explore your selling options
What's special
Nicely remodeled farm house on 1.64 acres in Homer school district. The Sellers have put a lot of love and work into the home so the new Owners can enjoy their handy work. Two bedrooms on the first floor with a huge bedroom upstairs that later can be used for a family room once the other room is finished as a bedroom. All new kitchen with coffee area as well as a sizeable pantry nearby. Mudroom and laundry just finished. Multiple gardens fenced to keep out the wildlife! Play area too. This company makes no warranty or representations about the contents of this data. It is the responsibility of the parties looking at the property to satisfy. themselves as to accuracy of this information. Taxes were obtained from the local assessor and the taxes could change for the buyer after a closed
Zillow last checked: 8 hours ago
Listing updated: May 01, 2025 at 08:01am
Listed by:
James Borden 517-617-2205,
Real Estate Elite Team
Bought with:
Donna Plemmons, 6501344737
Christie Plemmons Realty
Source: MichRIC,MLS#: 25004010
Facts & features
Interior
Bedrooms & bathrooms
- Bedrooms: 3
- Bathrooms: 1
- Full bathrooms: 1
- Main level bedrooms: 2
Primary bedroom
- Level: Main
- Area: 168
- Dimensions: 14.00 x 12.00
Bedroom 2
- Level: Main
- Area: 182
- Dimensions: 14.00 x 13.00
Bedroom 3
- Level: Upper
- Area: 338
- Dimensions: 26.00 x 13.00
Bathroom 1
- Level: Main
- Area: 81
- Dimensions: 9.00 x 9.00
Kitchen
- Level: Main
- Area: 196
- Dimensions: 14.00 x 14.00
Laundry
- Level: Main
- Area: 90
- Dimensions: 15.00 x 6.00
Living room
- Level: Main
- Area: 169
- Dimensions: 13.00 x 13.00
Other
- Description: mud room
- Level: Main
- Area: 102
- Dimensions: 17.00 x 6.00
Other
- Description: bedroom when finished
- Level: Upper
- Area: 169
- Dimensions: 13.00 x 13.00
Other
- Description: Storage for now
- Level: Upper
- Area: 380
- Dimensions: 20.00 x 19.00
Heating
- Forced Air
Cooling
- Central Air
Appliances
- Included: Humidifier, Dishwasher, Dryer, Microwave, Oven, Refrigerator, Washer, Water Softener Owned
- Laundry: Laundry Room
Features
- Ceiling Fan(s), LP Tank Rented, Eat-in Kitchen
- Flooring: Laminate, Wood
- Windows: Window Treatments
- Basement: Michigan Basement
- Has fireplace: No
Interior area
- Total structure area: 1,544
- Total interior livable area: 1,544 sqft
- Finished area below ground: 0
Property
Features
- Stories: 2
- Exterior features: Play Equipment
Lot
- Size: 1.64 Acres
- Dimensions: 265 x 270
- Features: Flag Lot, Shrubs/Hedges
Details
- Parcel number: 130704802100
Construction
Type & style
- Home type: SingleFamily
- Architectural style: Farmhouse
- Property subtype: Single Family Residence
Materials
- Vinyl Siding
- Roof: Metal
Condition
- New construction: No
- Year built: 1920
Utilities & green energy
- Gas: LP Tank Rented
- Sewer: Septic Tank
- Water: Well
- Utilities for property: Phone Available, Electricity Available
Community & neighborhood
Location
- Region: Homer
Other
Other facts
- Listing terms: Cash,FHA,VA Loan,USDA Loan,MSHDA,Conventional
- Road surface type: Unimproved
Price history
| Date | Event | Price |
|---|---|---|
| 5/1/2025 | Sold | $195,000$126/sqft |
Source: | ||
| 4/28/2025 | Pending sale | $195,000$126/sqft |
Source: | ||
| 4/7/2025 | Contingent | $195,000$126/sqft |
Source: | ||
| 4/3/2025 | Listed for sale | $195,000$126/sqft |
Source: | ||
| 3/28/2025 | Contingent | $195,000$126/sqft |
Source: | ||
Public tax history
| Year | Property taxes | Tax assessment |
|---|---|---|
| 2025 | $1,431 +5% | $62,400 +3.3% |
| 2024 | $1,363 | $60,400 +1.3% |
| 2023 | -- | $59,600 +7.8% |
Find assessor info on the county website
Neighborhood: 49245
Nearby schools
GreatSchools rating
- 5/10Homer Middle SchoolGrades: 5-8Distance: 4.6 mi
- 5/10Homer Community High SchoolGrades: 9-12Distance: 4.6 mi
- 6/10Lillian Fletcher Elementary SchoolGrades: K-4Distance: 4.6 mi

Get pre-qualified for a loan
At Zillow Home Loans, we can pre-qualify you in as little as 5 minutes with no impact to your credit score.An equal housing lender. NMLS #10287.
Sell for more on Zillow
Get a free Zillow Showcase℠ listing and you could sell for .
$199,000
2% more+ $3,980
With Zillow Showcase(estimated)
$202,980
