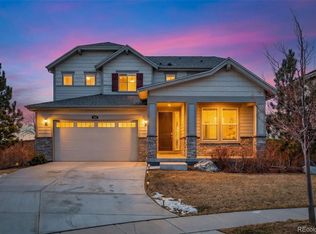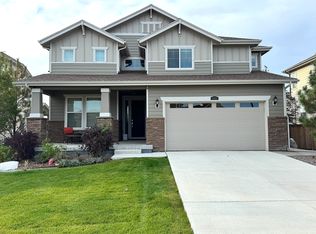There's plenty of room for the whole family with this two-story floorplan offering approximately 2,801 square feet of living space including five bedrooms, three bathrooms, study space and two-car garage. The heart of the home is a great room that flows to the nook, upscale kitchen with large center island plus covered deck that is ideal for entertaining and connecting with friends and family. Also on the main level is a study space off the foyer that makes working from home easy and one secondary bedroom and one full-sized bathroom that is great for overnight guests. Upstairs are three secondary bedrooms, each with their own walk-in closet. The owners suite bedroom is on the opposite side for privacy and features a lavish bathroom with separate vanities and a generously-sized his-and-her walk-in closet.
This property is off market, which means it's not currently listed for sale or rent on Zillow. This may be different from what's available on other websites or public sources.

