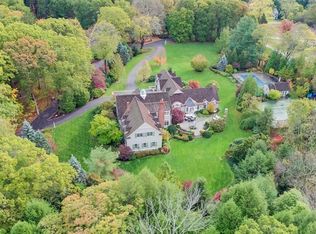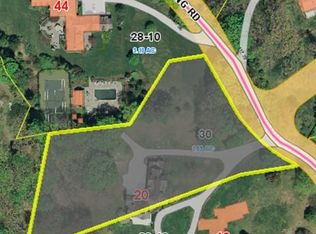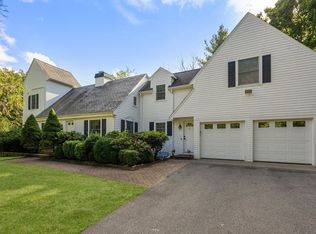Stunning, chic contemporary located in an estate location on the South Side of Weston. The sleek and modern entry is only a hint of what awaits inside. High ceilings, free flowing open floor plan, oversized picture windows and doors which wrap around a sun-filled courtyard. Buyers will be delighted by the renovated kitchen and bathrooms. From the new deck featuring an outdoor TV to the elegant patio highlighting the private grounds, this property is full of wonderful surprises. Don't miss the fire pit and tetherball. The perfect juxtaposition of California modern and Boston proper just minutes from the Mass Pike, 95, private golf clubs and schools. You can have it all!
This property is off market, which means it's not currently listed for sale or rent on Zillow. This may be different from what's available on other websites or public sources.


